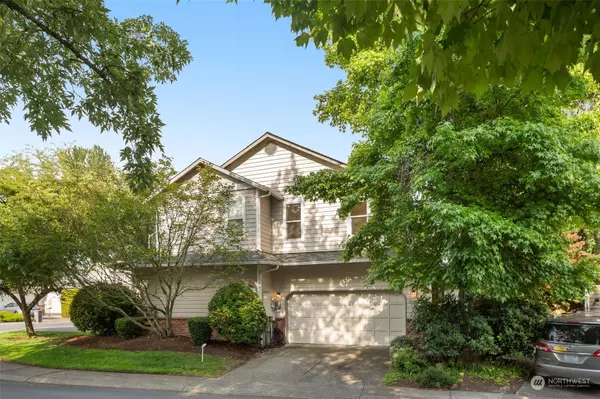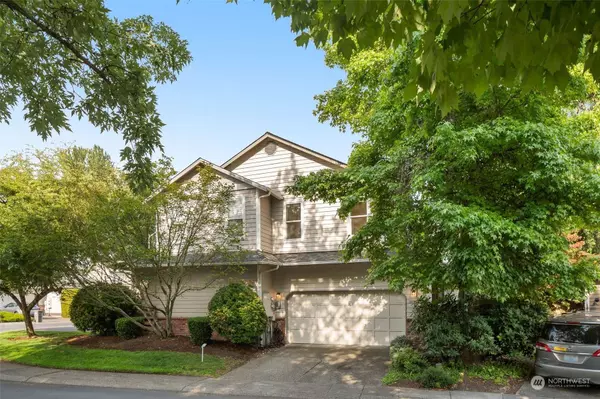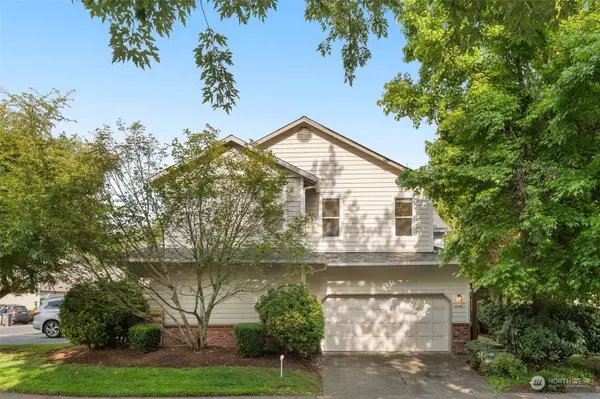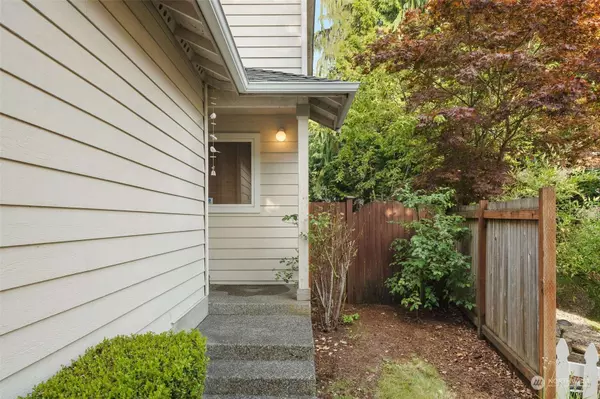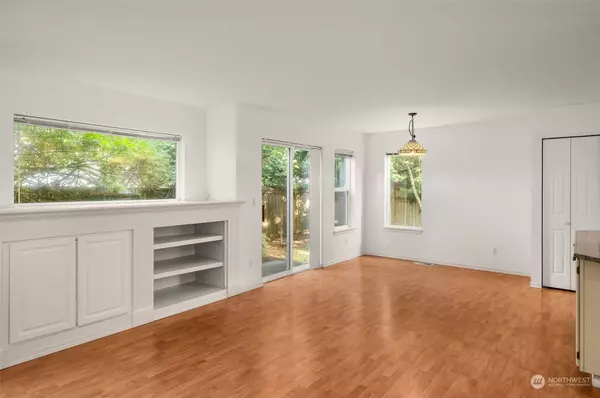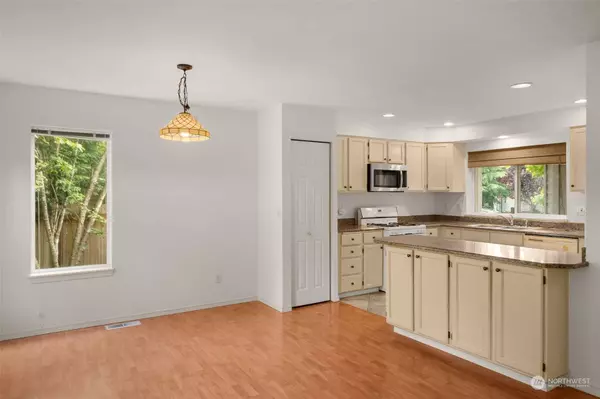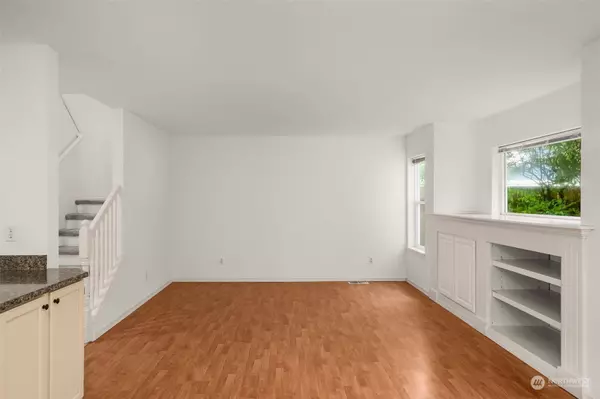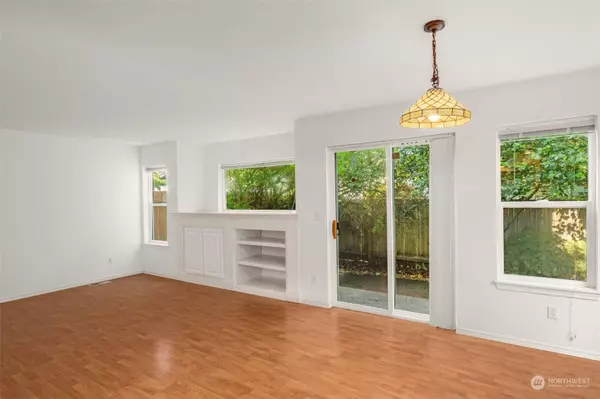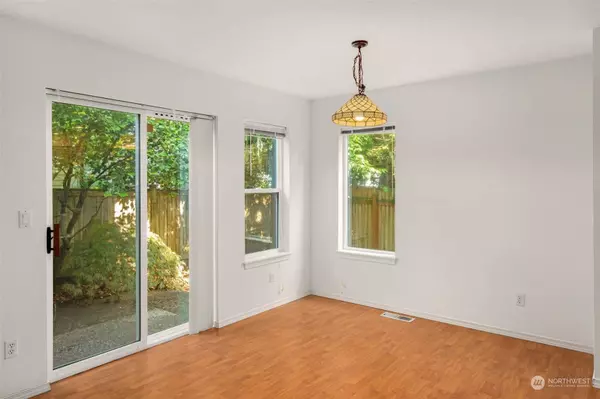
GALLERY
PROPERTY DETAIL
Key Details
Sold Price $690,000
Property Type Single Family Home
Sub Type Residential
Listing Status Sold
Purchase Type For Sale
Square Footage 1, 515 sqft
Price per Sqft $455
Subdivision North Creek
MLS Listing ID 2266518
Sold Date 08/28/24
Style 32 - Townhouse
Bedrooms 3
Full Baths 1
Half Baths 1
HOA Fees $90/mo
Year Built 1995
Annual Tax Amount $5,847
Lot Size 2,614 Sqft
Property Sub-Type Residential
Location
State WA
County Snohomish
Area 610 - Southeast Snohomish
Rooms
Basement None
Building
Lot Description Cul-De-Sac, Curbs, Paved, Sidewalk
Story Multi/Split
Sewer Sewer Connected
Water Public
New Construction No
Interior
Interior Features Bath Off Primary, Ceiling Fan(s), Ceramic Tile, Double Pane/Storm Window, Dining Room, Laminate, Security System, Skylight(s), Vaulted Ceiling(s), Walk-In Closet(s), Walk-In Pantry, Water Heater
Flooring Ceramic Tile, Laminate
Fireplace false
Appliance Dishwasher(s), Dryer(s), Microwave(s), Refrigerator(s), Stove(s)/Range(s), Washer(s)
Exterior
Exterior Feature Wood Products
Garage Spaces 2.0
Amenities Available Cable TV, Electric Car Charging, Fenced-Fully, High Speed Internet, Patio
View Y/N No
Roof Type Composition
Garage Yes
Schools
Elementary Schools Tambark Creek Elementary
Middle Schools Heatherwood Mid
High Schools Henry M. Jackson Hig
School District Everett
Others
Senior Community No
Acceptable Financing Cash Out, Conventional, FHA
Listing Terms Cash Out, Conventional, FHA
CONTACT

