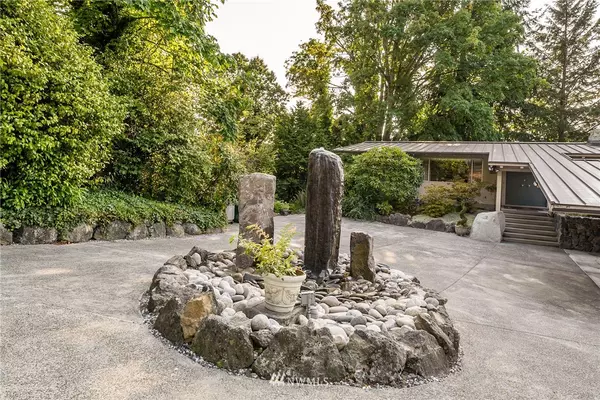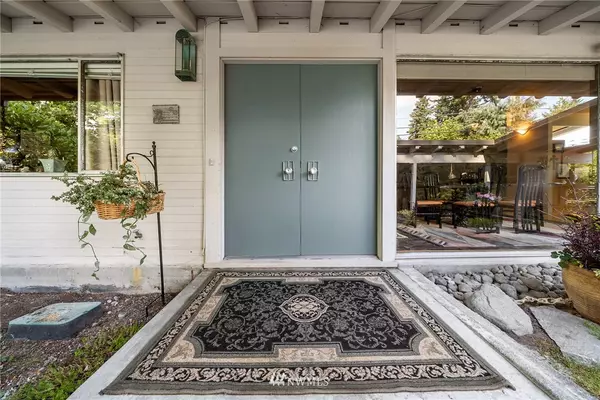Bought with Windermere Real Estate/East
For more information regarding the value of a property, please contact us for a free consultation.
18585 Marine View DR SW Normandy Park, WA 98166
Want to know what your home might be worth? Contact us for a FREE valuation!

Our team is ready to help you sell your home for the highest possible price ASAP
Key Details
Sold Price $1,100,000
Property Type Single Family Home
Sub Type Residential
Listing Status Sold
Purchase Type For Sale
Square Footage 3,240 sqft
Price per Sqft $339
Subdivision Normandy Park
MLS Listing ID 1825271
Sold Date 09/22/21
Style 16 - 1 Story w/Bsmnt.
Bedrooms 4
Full Baths 2
Half Baths 1
Year Built 1956
Annual Tax Amount $10,886
Lot Size 0.413 Acres
Property Description
Normandy Park Mid Century w/views of 3 tree point & Puget Sound. This home has a beautiful private & serene setting yet it's located right in the heart of the park. Warm wood ceilings, a rock fireplace & huge picture windows greet you in the main living area. A galley style kitchen w/loads of storage is perfect for the at home chef. The main floor owners suite has a dreamy closet & dressing room. An open staircase leads down to the lower level & a huge rec-room, extra finished room, 2 bedrooms and a full bath. Outside a basalt water feature, charming court yard, peaceful view deck, tall evergreens and mature plantings create a true park-like setting. Lot A beach rights to the Cove w/boat launch & tennis courts. This one's a true NW gem!
Location
State WA
County King
Area 130 - Burien/Normandy
Rooms
Basement Daylight, Finished
Main Level Bedrooms 2
Interior
Interior Features Forced Air, Hardwood, Laminate Hardwood, Wall to Wall Carpet, Bath Off Primary, Dining Room, Skylight(s), Water Heater
Flooring Hardwood, Laminate, Slate, Carpet
Fireplaces Number 2
Fireplace true
Appliance Dishwasher, Dryer, Range/Oven, Refrigerator, Washer
Exterior
Exterior Feature Wood
Community Features Boat Launch, CCRs, Club House, Community Waterfront/Pvt Beach, Playground, Tennis Courts
Utilities Available Cable Connected, Sewer Connected, Natural Gas Connected
Amenities Available Cable TV, Deck, Patio, RV Parking, Shop
Waterfront No
View Y/N Yes
View Mountain(s), Sound, Territorial
Roof Type Metal
Garage No
Building
Lot Description Paved
Story One
Sewer Sewer Connected
Water Public
New Construction No
Schools
Elementary Schools Marvista Elem
Middle Schools Buyer To Verify
High Schools Mount Rainier High
School District Highline
Others
Senior Community No
Acceptable Financing Cash Out, Conventional
Listing Terms Cash Out, Conventional
Read Less

"Three Trees" icon indicates a listing provided courtesy of NWMLS.
GET MORE INFORMATION





