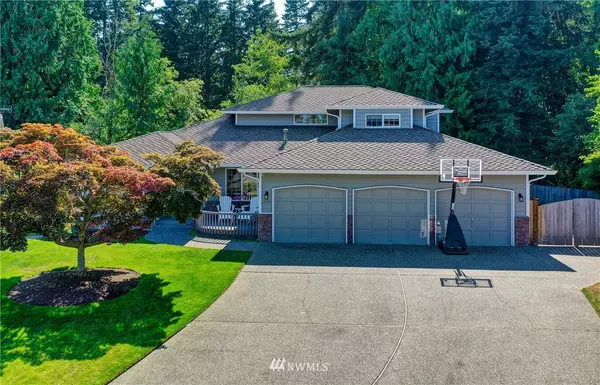Bought with Windermere Real Estate/East
For more information regarding the value of a property, please contact us for a free consultation.
15524 66th AVE SE Snohomish, WA 98296
Want to know what your home might be worth? Contact us for a FREE valuation!

Our team is ready to help you sell your home for the highest possible price ASAP
Key Details
Sold Price $1,010,000
Property Type Single Family Home
Sub Type Residential
Listing Status Sold
Purchase Type For Sale
Square Footage 2,602 sqft
Price per Sqft $388
Subdivision Gold Creek
MLS Listing ID 1818540
Sold Date 09/20/21
Style 12 - 2 Story
Bedrooms 4
Full Baths 2
Half Baths 1
HOA Fees $33/mo
Year Built 1995
Annual Tax Amount $7,914
Lot Size 10,890 Sqft
Property Description
Magnificent and Inviting Gold Creek home. Finally, your Cul-de-sac Dream Home awaits you. Open floor plan, Master on Main, w/walk in closet and spa like bath and Walkin tile shower, Plus 3 additional Bdrms upstairs, 4th Bdrm upstairs can be bonus room, gas fireplace, skylights, vaulted ceilings. French doors open to exec office and captivating sunroom. Designer pavers perfectly accent the serene and private Greenbelt low maint bkyard, Rachio Sprinkler w/remote control! 3 car garage, RV parking . Near Willis Tucker park with parks and trails in every direction. Baseball, basketball and tennis courts all within walking distance. Great schools, Near Mill Crk Town Ctr, easy access to hwys. Actual SF is 2802sf with heated Sunroom! Inspected!
Location
State WA
County Snohomish
Area 610 - Southeast Snohom
Rooms
Basement None
Main Level Bedrooms 1
Interior
Interior Features Forced Air, Ceramic Tile, Wall to Wall Carpet, Bath Off Primary, Ceiling Fan(s), Double Pane/Storm Window, Dining Room, French Doors, Skylight(s), Vaulted Ceiling(s), Walk-In Closet(s), Water Heater
Flooring Ceramic Tile, Vinyl, Carpet
Fireplaces Number 1
Fireplace true
Appliance Dishwasher, Dryer, Microwave, Range/Oven, Refrigerator, Washer
Exterior
Exterior Feature Brick, Wood
Garage Spaces 3.0
Community Features CCRs, Park, Playground, Tennis Courts
Utilities Available Natural Gas Available, Sewer Connected, Electricity Available, Natural Gas Connected, Common Area Maintenance
Amenities Available Dog Run, Fenced-Fully, Gas Available, Patio, RV Parking, Sprinkler System
Waterfront No
View Y/N Yes
View Territorial
Roof Type Composition
Garage Yes
Building
Lot Description Corner Lot, Cul-De-Sac, Curbs, Dead End Street, Paved, Secluded, Sidewalk
Story Two
Sewer Sewer Connected
Water Public
Architectural Style Craftsman
New Construction No
Schools
Elementary Schools Totem Falls
Middle Schools Valley View Mid
High Schools Glacier Peak
School District Snohomish
Others
Senior Community No
Acceptable Financing Cash Out, Conventional, FHA
Listing Terms Cash Out, Conventional, FHA
Read Less

"Three Trees" icon indicates a listing provided courtesy of NWMLS.
GET MORE INFORMATION





