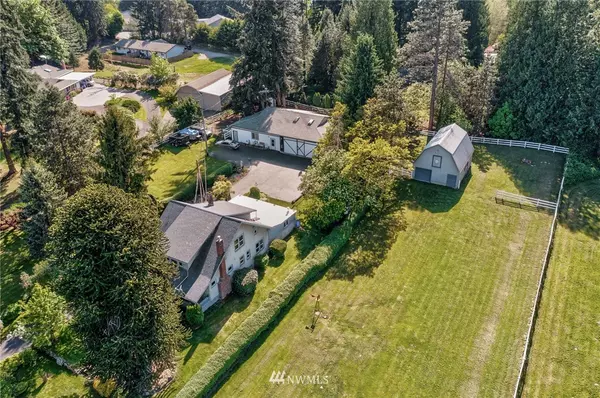Bought with Skyline Properties, Inc.
For more information regarding the value of a property, please contact us for a free consultation.
3320 114th AVE E Edgewood, WA 98372
Want to know what your home might be worth? Contact us for a FREE valuation!

Our team is ready to help you sell your home for the highest possible price ASAP
Key Details
Sold Price $825,000
Property Type Single Family Home
Sub Type Residential
Listing Status Sold
Purchase Type For Sale
Square Footage 2,632 sqft
Price per Sqft $313
Subdivision Edgewood
MLS Listing ID 1821592
Sold Date 09/28/21
Style 18 - 2 Stories w/Bsmnt
Bedrooms 3
Full Baths 1
Year Built 1929
Annual Tax Amount $6,074
Lot Size 1.670 Acres
Lot Dimensions Approx 220'x305'
Property Description
Charming farmhouse & beautifully maintained pastoral property is an oasis for work & play. Picturesque white fenced farm w/ 3 stall barn, enormous detached shop, pasture, garden space, chicken coop, & fruit trees. With original detailing, the nostalgic homestead features a main floor master w/ updated ensuite, formal dining, country kitchen, huge living room, craft room, & daylight basement. The covered patio provides flexibility for entertaining, or an alfresco area to linger over a meal in the evening air. Enjoy a grand cinematic experience in the shop's media & game room; perfect for indulgent entertaining or a quiet movie night. Offices in both the shop & off the main residence set up nicely teleworking or business owners. Rise & shine!
Location
State WA
County Pierce
Area 72 - Edgewood
Rooms
Basement Finished
Main Level Bedrooms 1
Interior
Interior Features Forced Air, Ceramic Tile, Wall to Wall Carpet, Bamboo/Cork, Bath Off Primary, Ceiling Fan(s), Double Pane/Storm Window, Dining Room, French Doors, Skylight(s), Walk-In Closet(s)
Flooring Bamboo/Cork, Ceramic Tile, Carpet
Fireplaces Number 2
Fireplace true
Appliance Dryer, Microwave, Range/Oven, Refrigerator, Washer
Exterior
Exterior Feature Stucco, Wood
Garage Spaces 6.0
Utilities Available Cable Connected, High Speed Internet, Propane, Septic System, Electricity Available
Amenities Available Barn, Cable TV, Fenced-Fully, Gated Entry, High Speed Internet, Outbuildings, Patio, Propane, RV Parking, Shop, Stable
Waterfront No
View Y/N Yes
View Territorial
Roof Type Composition
Garage Yes
Building
Lot Description Paved
Story Two
Sewer Septic Tank
Water Shares
Architectural Style Craftsman
New Construction No
Schools
Middle Schools Edgemont Jnr High
High Schools Puyallup High
School District Puyallup
Others
Senior Community No
Acceptable Financing Cash Out, Conventional, FHA, VA Loan
Listing Terms Cash Out, Conventional, FHA, VA Loan
Read Less

"Three Trees" icon indicates a listing provided courtesy of NWMLS.
GET MORE INFORMATION





