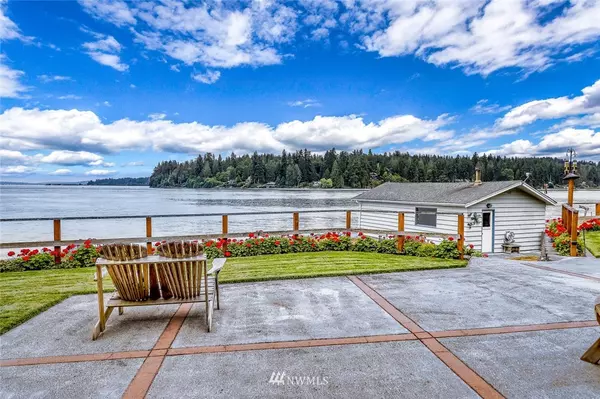Bought with Windermere RE Bainbridge
For more information regarding the value of a property, please contact us for a free consultation.
17914 S Angeline AVE NE Suquamish, WA 98392
Want to know what your home might be worth? Contact us for a FREE valuation!

Our team is ready to help you sell your home for the highest possible price ASAP
Key Details
Sold Price $2,050,000
Property Type Single Family Home
Sub Type Residential
Listing Status Sold
Purchase Type For Sale
Square Footage 2,965 sqft
Price per Sqft $691
Subdivision Chief Seattle Park
MLS Listing ID 1832654
Sold Date 09/30/21
Style 16 - 1 Story w/Bsmnt.
Bedrooms 3
Full Baths 2
Year Built 1959
Annual Tax Amount $10,553
Lot Size 0.380 Acres
Property Description
This pristine waterfront home has been handed down 3 generations over the past 74 years and is now offered for sale for the 1st time. Considered a neighborhood land mark because of it's prime no bank Southeast facing view on 75 feet of white sandy beach w/ panoramic water & mountain views. This home was originally constructed in 1959, followed by significant remodel w/ addition in 1995, then again in 2008 w/ custom kitchen cherry cabinets, SS Viking professional appliances, new heating units, slab granite counters. In 2015 roof solar panels installed. Additional features include newer vinyl windows, 2 pellet stoves, 2nd kitchen and 2 car garage. Original 480 square foot boat house, Circa 1957. Minutes to Bainbridge Island/Kingston ferries.
Location
State WA
County Kitsap
Area 167 - Suquamish
Rooms
Basement Daylight, Finished
Main Level Bedrooms 2
Interior
Interior Features Hardwood, Wall to Wall Carpet, Second Kitchen, Wired for Generator, Bath Off Primary, Ceiling Fan(s), Double Pane/Storm Window, Dining Room, Hot Tub/Spa, Walk-In Closet(s), Water Heater
Flooring Hardwood, Vinyl, Carpet
Fireplaces Number 2
Fireplace true
Appliance Dishwasher, Microwave, Range/Oven, Refrigerator
Exterior
Exterior Feature Brick, Wood
Garage Spaces 2.0
Utilities Available Cable Connected, High Speed Internet, Propane, Sewer Connected, Electricity Available, Pellet, Solar
Amenities Available Boat House, Cable TV, Deck, Fenced-Partially, Green House, High Speed Internet, Hot Tub/Spa, Patio, Propane, RV Parking, Sprinkler System
Waterfront Yes
Waterfront Description No Bank, Saltwater, Sound, Tideland Rights
View Y/N Yes
View Mountain(s), Sound, Territorial
Roof Type Composition
Garage Yes
Building
Lot Description Dead End Street, Paved, Sidewalk
Story One
Sewer Sewer Connected
Water Public
New Construction No
Schools
Elementary Schools Suquamish Elem
Middle Schools Buyer To Verify
High Schools Buyer To Verify
School District North Kitsap #400
Others
Senior Community No
Acceptable Financing Cash Out, Conventional
Listing Terms Cash Out, Conventional
Read Less

"Three Trees" icon indicates a listing provided courtesy of NWMLS.
GET MORE INFORMATION





