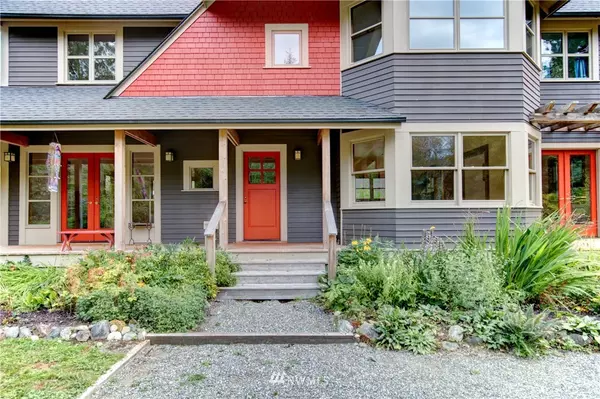Bought with Windermere RE North, Inc.
For more information regarding the value of a property, please contact us for a free consultation.
23265 State Route 9 Mount Vernon, WA 98274
Want to know what your home might be worth? Contact us for a FREE valuation!

Our team is ready to help you sell your home for the highest possible price ASAP
Key Details
Sold Price $814,000
Property Type Single Family Home
Sub Type Residential
Listing Status Sold
Purchase Type For Sale
Square Footage 2,238 sqft
Price per Sqft $363
Subdivision Lake Mcmurray
MLS Listing ID 1835119
Sold Date 10/06/21
Style 12 - 2 Story
Bedrooms 3
Half Baths 1
Year Built 1993
Annual Tax Amount $6,050
Lot Size 5.010 Acres
Lot Dimensions 218,236 sq ft
Property Description
First time on the market! Lake McMurray architect-designed craftsman home, set on 5 acres of horticultural paradise! Minutes from I-5, yet private and surrounded by nature. Quality craftsmanship throughout: maple floors, cherry accents, fir trim, slate floors, Quantum wood windows, French doors, and 9' ceilings. 3 bedrooms + bonus, 2.5 bath. Eat-in kitchen, sitting room, and formal living room w/fireplace. Unobstructed views of the property from every window! Step out to the wrap-around porch & enjoy the visiting wild life. Outside, explore the trails and the multiple specimen plants, planted and cared for many years by the owners. The 1,200 sq ft greenhouse can be easily revived or torn down to bring your outdoor paradise dreams to life!
Location
State WA
County Skagit
Area 835 - Mount Vernon
Rooms
Basement None
Interior
Interior Features Forced Air, Heat Pump, HEPA Air Filtration, Hardwood, Wall to Wall Carpet, Wired for Generator, Bath Off Primary, Double Pane/Storm Window, Dining Room, French Doors, Vaulted Ceiling(s), Walk-In Closet(s), Water Heater
Flooring Hardwood, See Remarks, Slate, Carpet
Fireplaces Number 1
Fireplace true
Appliance Dishwasher, Dryer, Range/Oven, Refrigerator, Washer
Exterior
Exterior Feature Wood
Garage Spaces 2.0
Utilities Available Cable Connected, High Speed Internet, Propane, Septic System, Electricity Available, Propane, Individual Well
Amenities Available Cable TV, Deck, Green House, High Speed Internet, Outbuildings, Propane, RV Parking, Shop
Waterfront No
View Y/N Yes
View Mountain(s), Partial
Roof Type Composition
Garage Yes
Building
Lot Description Secluded
Story Two
Builder Name CM Gamec Construction
Sewer Septic Tank
Water Individual Well
Architectural Style Craftsman
New Construction No
Schools
Elementary Schools Conway Sch
Middle Schools Conway Sch
High Schools Buyer To Verify
School District Conway
Others
Senior Community No
Acceptable Financing Cash Out, Conventional
Listing Terms Cash Out, Conventional
Read Less

"Three Trees" icon indicates a listing provided courtesy of NWMLS.
GET MORE INFORMATION





