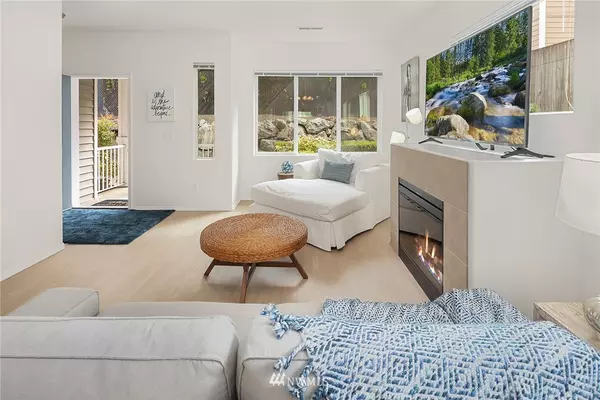Bought with COMPASS
For more information regarding the value of a property, please contact us for a free consultation.
14915 38th DR SE #Z1173 Bothell, WA 98012
Want to know what your home might be worth? Contact us for a FREE valuation!

Our team is ready to help you sell your home for the highest possible price ASAP
Key Details
Sold Price $470,000
Property Type Condo
Sub Type Condominium
Listing Status Sold
Purchase Type For Sale
Square Footage 1,268 sqft
Price per Sqft $370
Subdivision Mill Creek
MLS Listing ID 1841278
Sold Date 10/26/21
Style 32 - Townhouse
Bedrooms 2
Full Baths 1
Half Baths 1
HOA Fees $270/mo
Year Built 2007
Annual Tax Amount $3,004
Property Description
Private end of building townhouse at Aviara! Great central location in Mill Creek. You will love all the windows, natural light and high ceilings in this 2 bedroom 2.5 bath 2 story townhouse! New LVP flooring throughout the main level is fresh & modern. Huge kitchen with granite countertops, undermount farm sink & walk in pantry. Room to add a kitchen island or dining table. Additional outdoor space with this unique home. Large bedrooms and bathrooms make this floorplan spacious. All appliances included. Move in ready. Clubhouse with gym on site and coffee, pub and daycare all within walking distance. Individual 1 car garage directly behind the home for easy access. Additional street parking a short walk away. Low HOA dues. Don't miss it!
Location
State WA
County Snohomish
Area 610 - Southeast Snohom
Interior
Interior Features Forced Air, Ceramic Tile, Wall to Wall Carpet, Cooking-Electric, Dryer-Electric, Washer, Water Heater
Flooring Ceramic Tile, Vinyl, Vinyl Plank, Carpet
Fireplaces Number 1
Fireplace true
Appliance Dishwasher, Dryer, Disposal, Microwave, Range/Oven, Refrigerator, Washer
Exterior
Exterior Feature Metal/Vinyl, Wood
Garage Spaces 1.0
Community Features Cable TV, Club House, Exercise Room, Game/Rec Rm, High Speed Int Avail, Outside Entry
Utilities Available Electricity Available, Natural Gas Connected, Common Area Maintenance, Garbage, Road Maintenance
Waterfront No
View Y/N No
Roof Type Composition
Garage Yes
Building
Lot Description Dead End Street, Paved
Story Multi/Split
New Construction No
Schools
Elementary Schools Forest View Elem
Middle Schools Gateway Mid
High Schools Henry M. Jackson Hig
School District Everett
Others
HOA Fee Include Common Area Maintenance, Garbage, Road Maintenance
Senior Community No
Acceptable Financing Cash Out, Conventional
Listing Terms Cash Out, Conventional
Read Less

"Three Trees" icon indicates a listing provided courtesy of NWMLS.
GET MORE INFORMATION





