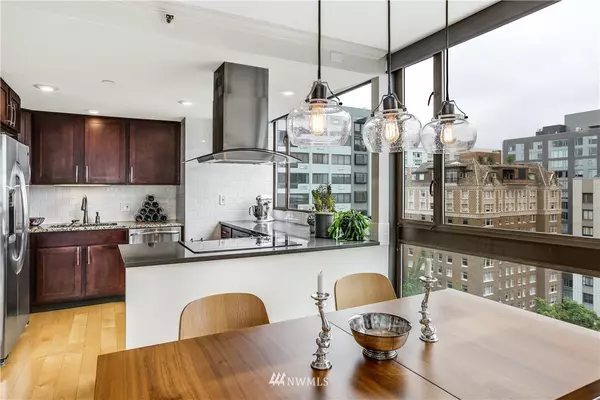Bought with RE/MAX Northwest Realtors
For more information regarding the value of a property, please contact us for a free consultation.
1101 Seneca ST #1503 Seattle, WA 98101
Want to know what your home might be worth? Contact us for a FREE valuation!

Our team is ready to help you sell your home for the highest possible price ASAP
Key Details
Sold Price $735,000
Property Type Condo
Sub Type Condominium
Listing Status Sold
Purchase Type For Sale
Square Footage 1,274 sqft
Price per Sqft $576
Subdivision First Hill
MLS Listing ID 1804798
Sold Date 10/27/21
Style 30 - Condo (1 Level)
Bedrooms 3
Full Baths 1
HOA Fees $1,170/mo
Year Built 1981
Annual Tax Amount $6,787
Lot Size 0.353 Acres
Property Description
Incredible First Hill/Pike-Pine 3-bedroom, light filled Condo, walk score of 98! The orientation of this corner/end unit captures views across city & mountains to South, East and West. Newer appliances, wood flooring & dedicated laundry rm. Floor plan includes open living/dining space, floor-to-ceiling glass that opens to private balconies. East wing features 2 bedrooms w/views & remodeled 3/4 bath. West wing has guest suite w/custom built-ins & murphy bed. Parkview Plaza, a solid concrete and steel building. Amenities include spectacular indoor pool, hot tub, exercise rm., sauna, garden area w/grill, party room. A/C unit included. Dues cover all utilities and make budget planning a snap. Deeded Garage parking, storage & guest parking!
Location
State WA
County King
Area 390 - Central Seattle
Rooms
Main Level Bedrooms 3
Interior
Interior Features Window Unit A/C, Ceramic Tile, Wall to Wall Carpet, Balcony/Deck/Patio, Cooking-Electric, Dryer-Electric, Ice Maker, Washer, Water Heater
Flooring Ceramic Tile, Engineered Hardwood, Carpet
Fireplace false
Appliance Dishwasher, Dryer, Disposal, Microwave, Range/Oven, Refrigerator, Washer
Exterior
Exterior Feature Cement/Concrete, Metal/Vinyl
Garage Spaces 1.0
Community Features Cable TV, Club House, Elevator, Exercise Room, Fire Sprinklers, Garden Space, Hot Tub, Lobby Entrance, Indoor Pool, Sauna
Utilities Available Electricity Available, Cable Connected, Common Area Maintenance, Garbage, Snow Removal, Water/Sewer
Waterfront No
View Y/N Yes
View City, Mountain(s), Partial, Sound
Roof Type Flat, Torch Down
Garage Yes
Building
Lot Description Corner Lot, Curbs, Paved, Sidewalk
Story One
Architectural Style Contemporary
New Construction No
Schools
Elementary Schools Lowell
Middle Schools Meany Mid
High Schools Garfield High
School District Seattle
Others
HOA Fee Include Cable TV, Central Hot Water, Common Area Maintenance, Earthquake Insurance, Garbage, Internet, Lawn Service, Snow Removal, Water/Sewer
Senior Community No
Acceptable Financing Cash Out, Conventional
Listing Terms Cash Out, Conventional
Read Less

"Three Trees" icon indicates a listing provided courtesy of NWMLS.
GET MORE INFORMATION





