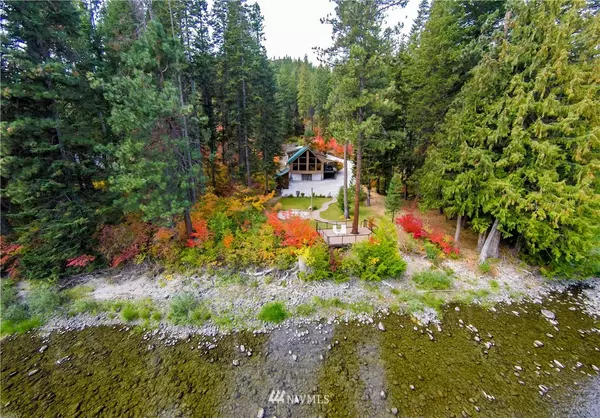Bought with Windermere Real Estate GH LLC
For more information regarding the value of a property, please contact us for a free consultation.
18601 River RD Leavenworth, WA 98826
Want to know what your home might be worth? Contact us for a FREE valuation!

Our team is ready to help you sell your home for the highest possible price ASAP
Key Details
Sold Price $1,394,000
Property Type Single Family Home
Sub Type Residential
Listing Status Sold
Purchase Type For Sale
Square Footage 2,740 sqft
Price per Sqft $508
Subdivision Plain
MLS Listing ID 1848432
Sold Date 10/28/21
Style 12 - 2 Story
Bedrooms 3
Full Baths 2
Half Baths 1
Year Built 1983
Annual Tax Amount $7,496
Lot Size 1.000 Acres
Lot Dimensions 456' x 118' x 460' x 113'
Property Description
Just in time for the holidays! This luxurious river chalet was completely renovated with your comfort in mind. Wake up refreshed in the generous master-on-main suite that includes a den, a spacious bathroom and a large walk-in closet. Junior master also on the main floor, and 3rd bedroom with en-suite, affords privacy for your guests. Stay cozy with radiant heat tile floors to warm your toes. Whip up gourmet meals in this thoughtfully designed kitchen, outfitted butler's pantry and wine fridge. The resort-like grounds feature a large covered deck, a rock fire pit, river viewing deck and easy steps down to the swimming hole. Utilize the spacious 4+ car, below-the-house, garage for storing all your toys. A rare opportunity. Call today.
Location
State WA
County Chelan
Area 972 - Leavenworth
Rooms
Main Level Bedrooms 2
Interior
Interior Features Ductless HP-Mini Split, Ceramic Tile, Laminate Hardwood, Wet Bar, Second Primary Bedroom, Bath Off Primary, Ceiling Fan(s), Double Pane/Storm Window, Walk-In Closet(s), Water Heater
Flooring Ceramic Tile, Laminate
Fireplaces Number 1
Fireplace true
Appliance Dishwasher, Double Oven, Dryer, Microwave, Range/Oven, Refrigerator, Washer
Exterior
Exterior Feature Wood
Garage Spaces 4.0
Utilities Available Septic System, Electricity Available, Wood
Amenities Available Deck, Outbuildings, Patio, RV Parking, Shop, Sprinkler System
Waterfront Yes
Waterfront Description Bank-Medium
View Y/N Yes
View River
Roof Type Metal
Garage Yes
Building
Lot Description Dirt Road, Paved
Story Two
Sewer Septic Tank
Water Shared Well
New Construction No
Schools
Elementary Schools Beaver Vly Sch
Middle Schools Icicle River Mid
High Schools Cascade High
School District Cascade
Others
Senior Community No
Acceptable Financing Cash Out, Conventional, VA Loan
Listing Terms Cash Out, Conventional, VA Loan
Read Less

"Three Trees" icon indicates a listing provided courtesy of NWMLS.
GET MORE INFORMATION





