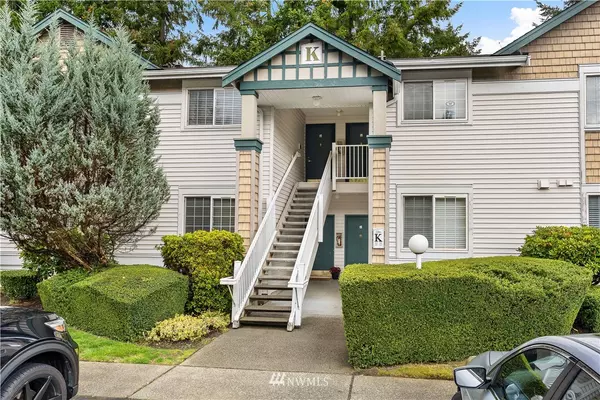Bought with RE/MAX Elite
For more information regarding the value of a property, please contact us for a free consultation.
25235 SE Klahanie BLVD #K101 Sammamish, WA 98029
Want to know what your home might be worth? Contact us for a FREE valuation!

Our team is ready to help you sell your home for the highest possible price ASAP
Key Details
Sold Price $453,100
Property Type Condo
Sub Type Condominium
Listing Status Sold
Purchase Type For Sale
Square Footage 1,060 sqft
Price per Sqft $427
Subdivision Klahanie
MLS Listing ID 1854937
Sold Date 11/23/21
Style 30 - Condo (1 Level)
Bedrooms 3
Full Baths 2
HOA Fees $450/mo
Year Built 1995
Annual Tax Amount $3,920
Property Description
You'll love life at Sundance at Klahanie! This immaculate ground floor unit has it all: fresh interior paint, all-new carpet, in-unit laundry, an extra storage unit, designated covered parking, & a desirable 3-bedroom layout. Whip up tasty meals in the spacious kitchen, complete w/ eating bar, ample storage & a roomy pantry (rare in a condo)! Relax on the private patio w/ park-like green views, cozy up next to the gas fireplace w/ a good book, or retreat to the spacious owner's suite, boasting dual closets & an ensuite full bath. Incredible community w/ top amenities: a gym, pool, hot tub & dues that include W/S/G! Set in a peaceful location that feels away from it all, yet is just mins to dining, groceries, parks, top schools & more!
Location
State WA
County King
Area 540 - East Of Lake Sam
Rooms
Main Level Bedrooms 3
Interior
Interior Features Forced Air, Ceramic Tile, Wall to Wall Carpet, Balcony/Deck/Patio, Cooking-Electric, Dryer-Electric, Washer, Water Heater
Flooring Ceramic Tile, Vinyl, Carpet
Fireplaces Number 1
Fireplace true
Appliance Dishwasher, Dryer, Disposal, Microwave, Refrigerator, Stove/Range, Washer
Exterior
Exterior Feature Metal/Vinyl
Community Features Cable TV, Club House, Exercise Room, Fire Sprinklers, High Speed Int Avail, Hot Tub, Outside Entry, Pool, Trail(s)
Utilities Available Natural Gas Connected, Common Area Maintenance, Garbage, Road Maintenance
Waterfront No
View Y/N Yes
View Territorial
Roof Type Composition
Garage No
Building
Lot Description Curbs, Paved, Sidewalk
Story One
New Construction No
Schools
School District Issaquah
Others
HOA Fee Include Common Area Maintenance, Earthquake Insurance, Garbage, Lawn Service, Road Maintenance, Sewer, Water
Senior Community No
Acceptable Financing Cash Out, Conventional, VA Loan
Listing Terms Cash Out, Conventional, VA Loan
Read Less

"Three Trees" icon indicates a listing provided courtesy of NWMLS.
GET MORE INFORMATION





