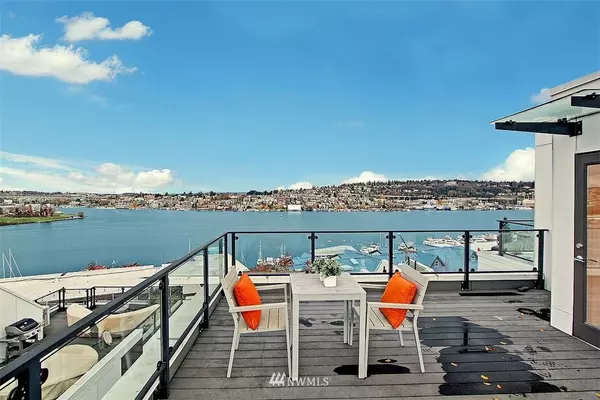Bought with Windermere Real Estate Midtown
For more information regarding the value of a property, please contact us for a free consultation.
2431 8th AVE N Seattle, WA 98109
Want to know what your home might be worth? Contact us for a FREE valuation!

Our team is ready to help you sell your home for the highest possible price ASAP
Key Details
Sold Price $1,100,000
Property Type Single Family Home
Sub Type Residential
Listing Status Sold
Purchase Type For Sale
Square Footage 1,710 sqft
Price per Sqft $643
Subdivision Westlake
MLS Listing ID 1713123
Sold Date 02/11/21
Style 32 - Townhouse
Bedrooms 3
Full Baths 2
Half Baths 1
Year Built 2015
Annual Tax Amount $9,079
Lot Size 1,489 Sqft
Property Description
VIEW, LOCATION, LUXURY & SPACE. Enjoy quintessential Seattle views of Lake Union, Gas Works, and the Cascades plus breathtaking nighttime views of the city lights! With only one shared wall, large & numerous windows, and a clever layout, natural light and killer views are maximized without sacrificing privacy. Views are further amplified from the roof deck, which is plumbed for water and gas. This beautifully crafted Built Green townhome puts you at the center of all. You'll love the open chef's kitchen with huge waterfall island, stainless appliances, and a gas range, plush owners' suite with sleek 5 piece bath, big walk-in closet & more VIEW, custom blinds, dedicated parking space, and easy bus access. Queen Anne schools.
Location
State WA
County King
Area 700 - Queen Anne/Magno
Rooms
Basement None
Main Level Bedrooms 1
Interior
Interior Features Ductless HP-Mini Split, Hot Water Recirc Pump, Tankless Water Heater, Ceramic Tile, Concrete, Hardwood, Wall to Wall Carpet, Bath Off Primary, Double Pane/Storm Window, Dining Room, Walk-In Closet(s), Water Heater
Flooring Ceramic Tile, Concrete, Hardwood, Carpet
Fireplace false
Appliance Dishwasher, Dryer, Microwave, Range/Oven, Refrigerator, Washer
Exterior
Exterior Feature Cement/Concrete, Wood, Wood Products
Utilities Available Natural Gas Available, Sewer Connected, Electricity Available, Natural Gas Connected
Amenities Available Gas Available, Rooftop Deck
Waterfront No
View Y/N Yes
View City, Lake, Mountain(s), Territorial
Roof Type Flat
Parking Type Off Street
Garage No
Building
Lot Description Alley, Curbs, Paved, Sidewalk
Story Multi/Split
Sewer Sewer Connected
Water Public
New Construction No
Schools
Elementary Schools Hay
Middle Schools Mc Clure Mid
High Schools Lincoln High
School District Seattle
Others
Senior Community No
Acceptable Financing Cash Out, Conventional, FHA, VA Loan
Listing Terms Cash Out, Conventional, FHA, VA Loan
Read Less

"Three Trees" icon indicates a listing provided courtesy of NWMLS.
GET MORE INFORMATION





