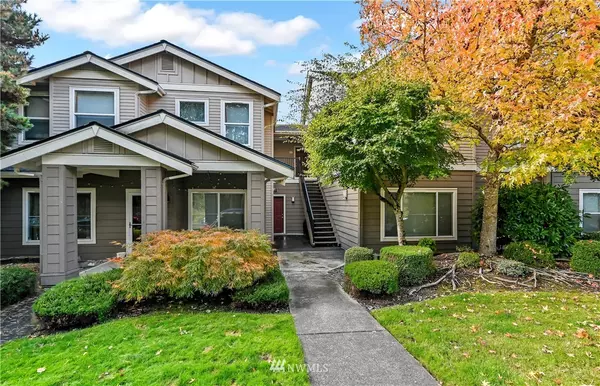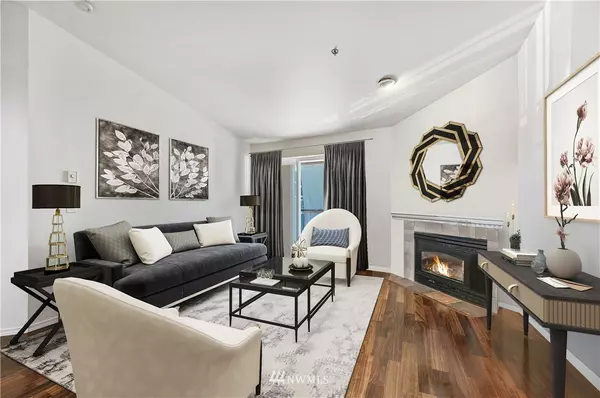Bought with Carrier Capital Real Estate
For more information regarding the value of a property, please contact us for a free consultation.
2167 Hammond AVE #G-11 Dupont, WA 98732
Want to know what your home might be worth? Contact us for a FREE valuation!

Our team is ready to help you sell your home for the highest possible price ASAP
Key Details
Sold Price $268,000
Property Type Condo
Sub Type Condominium
Listing Status Sold
Purchase Type For Sale
Square Footage 884 sqft
Price per Sqft $303
Subdivision Dupont
MLS Listing ID 1856115
Sold Date 12/06/21
Style 30 - Condo (1 Level)
Bedrooms 2
Full Baths 1
HOA Fees $365/mo
Year Built 1998
Annual Tax Amount $1,939
Lot Size 2,085 Sqft
Property Description
Delightful 2-bdroom condo in choice condition! Quiet community adjacent to both Dupont Greenbelt & Dupont Park Land areas. Lovely condo starts with gleaming hard surface flooring, vaulted ceilings & all in a very sizeable gracious Great Room. Living room has attractive mantled & tiled natural gas fireplace. Spacious kitchen with plenty of cabinets, countertop space, storage & casual eating bar for four persons. Large master bedroom includes good sized closet space. 2nd bedroom a bit smaller, but also of good size. Splendid full lush bathroom. Large covered balcony deck, great for entertaining, BBQ's, or just relaxation. Large 1-car garage, plus additional outdoor parking space. Exceptional neighborhood, great for walks, bicycling & hikes!
Location
State WA
County Pierce
Area 42 - Dupont
Rooms
Main Level Bedrooms 2
Interior
Interior Features Wall to Wall Carpet, Laminate Hardwood, Balcony/Deck/Patio, Cooking-Electric, Dryer-Electric, Washer, Water Heater
Flooring Laminate, Vinyl, Carpet
Fireplaces Number 1
Fireplace true
Appliance Dishwasher, Dryer, Disposal, Microwave, Refrigerator, Stove/Range, Washer
Exterior
Exterior Feature Metal/Vinyl, Wood
Garage Spaces 2.0
Community Features Outside Entry
Utilities Available Electricity Available, Natural Gas Connected, See Remarks
Waterfront No
View Y/N Yes
View Territorial
Roof Type Composition
Garage Yes
Building
Lot Description Alley, Curbs, Paved, Secluded, Sidewalk
Story One
Architectural Style Contemporary
New Construction No
Schools
Elementary Schools Chloe Clark Elem
Middle Schools Pioneer Mid
High Schools Steilacoom High
School District Steilacoom Historica
Others
HOA Fee Include See Remarks
Senior Community No
Acceptable Financing Cash Out, Conventional, VA Loan
Listing Terms Cash Out, Conventional, VA Loan
Read Less

"Three Trees" icon indicates a listing provided courtesy of NWMLS.
GET MORE INFORMATION





