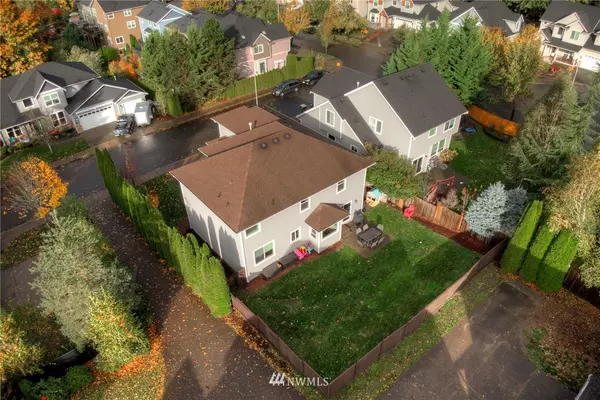Bought with Skyline Properties, Inc.
For more information regarding the value of a property, please contact us for a free consultation.
5234 Joseph ST SE Tumwater, WA 98501
Want to know what your home might be worth? Contact us for a FREE valuation!

Our team is ready to help you sell your home for the highest possible price ASAP
Key Details
Sold Price $599,000
Property Type Single Family Home
Sub Type Residential
Listing Status Sold
Purchase Type For Sale
Square Footage 2,623 sqft
Price per Sqft $228
Subdivision Olympia
MLS Listing ID 1858560
Sold Date 12/09/21
Style 12 - 2 Story
Bedrooms 5
Full Baths 2
Half Baths 1
HOA Fees $29/mo
Year Built 2006
Annual Tax Amount $5,757
Lot Size 6,596 Sqft
Lot Dimensions 62x114x63x113
Property Description
Dream Spot for Your Big & Busy Life! Handsome 5BR Henderson Ridge home starts with stunning 2-story entry & grand spindle staircase overlooking rich Brazilian cherry hardwoods in separate living room flowing into larger, open gathering great room under 9’ ceilings. Crown molding & wainscot trims clever floor plan with newer carpet and paint inside & out, plus updated lighting. Main floor BR & 4 more upstairs with 2 walk-in closets & primary suite with jetted tub. Long-island granite & cherrywood kitchen with baking center & lush view of the newly-fenced backyard. Air conditioning newly installed to prepare for next summer. A short stroll to the Grange Starbucks, Briggs Urban Village, YMCA, parks & in Centennial/WMS/Oly High school zone!
Location
State WA
County Thurston
Area 449 - East Olympia
Rooms
Basement None
Main Level Bedrooms 1
Interior
Interior Features Forced Air, Central A/C, Ceramic Tile, Hardwood, Wall to Wall Carpet, Bath Off Primary, Ceiling Fan(s), Double Pane/Storm Window, Dining Room, Jetted Tub, Vaulted Ceiling(s), Walk-In Pantry, Walk-In Closet(s), Water Heater
Flooring Ceramic Tile, Hardwood, Carpet
Fireplaces Number 1
Fireplace true
Appliance Dishwasher, Disposal, Microwave, Refrigerator, Stove/Range
Exterior
Exterior Feature Cement/Concrete, Stone, Wood
Garage Spaces 2.0
Community Features CCRs
Utilities Available Cable Connected, High Speed Internet, Natural Gas Available, Sewer Connected, Natural Gas Connected, Common Area Maintenance
Amenities Available Cable TV, Fenced-Fully, Gas Available, High Speed Internet, Patio, Sprinkler System
Waterfront No
View Y/N Yes
View Territorial
Roof Type Composition
Garage Yes
Building
Lot Description Curbs, Paved, Sidewalk
Story Two
Sewer Sewer Connected
Water Public
Architectural Style Contemporary
New Construction No
Schools
Elementary Schools Centennial Elem
Middle Schools Wash Mid
High Schools Olympia High
School District Olympia
Others
Senior Community No
Acceptable Financing Cash Out, Conventional, FHA, VA Loan
Listing Terms Cash Out, Conventional, FHA, VA Loan
Read Less

"Three Trees" icon indicates a listing provided courtesy of NWMLS.
GET MORE INFORMATION





