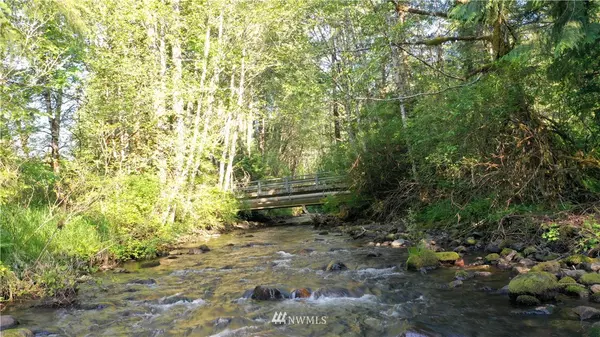Bought with Homestead Home Group
For more information regarding the value of a property, please contact us for a free consultation.
156 Osborn RD Ashford, WA 98304
Want to know what your home might be worth? Contact us for a FREE valuation!

Our team is ready to help you sell your home for the highest possible price ASAP
Key Details
Sold Price $274,900
Property Type Single Family Home
Sub Type Residential
Listing Status Sold
Purchase Type For Sale
Square Footage 1,104 sqft
Price per Sqft $249
Subdivision Ashford
MLS Listing ID 1455157
Sold Date 01/28/20
Style 11 - 1 1/2 Story
Bedrooms 2
HOA Fees $21/mo
Year Built 1971
Annual Tax Amount $1,292
Lot Size 0.350 Acres
Property Description
Creek front cabin at the base of Mount Rainier. Updated and ready to enjoy or AIRBnB, this beautiful cabin has an amazing rock fireplace, new metal roof huge entertainers deck that over looks the rushing waters of big creek, detached shop, completely remodeled kitchen with granite counters, breakfast bar, new cabinets and new stainless appliances. You also get access to the 2 private parks, Lakes, Big creek & Clubhouse. Only 10 min to Alder Lake and 5 min to Mt Rainier Park. Come see it today.
Location
State WA
County Lewis
Area 436 - Morton
Rooms
Basement None
Main Level Bedrooms 2
Interior
Interior Features Laminate, Wall to Wall Carpet, Ceiling Fan(s), Vaulted Ceiling(s), Water Heater
Flooring Laminate, See Remarks, Carpet
Fireplaces Number 1
Fireplaces Type Wood Burning
Fireplace true
Appliance Microwave, Range/Oven, Refrigerator
Exterior
Exterior Feature Wood
Garage Spaces 2.0
Community Features CCRs, Club House, Community Waterfront/Pvt Beach
Utilities Available Septic System, Electricity Available
Amenities Available Deck, Shop
Waterfront Yes
Waterfront Description Creek
View Y/N Yes
View See Remarks
Roof Type Metal
Garage Yes
Building
Lot Description Paved
Sewer Septic Tank
Water Community
Architectural Style Cabin
New Construction No
Schools
Elementary Schools Columbia Crest Elem
Middle Schools Eatonville Mid
High Schools Eatonville High
School District Eatonville
Others
Acceptable Financing Conventional, FHA, Private Financing Available, VA Loan, State Bond, USDA Loan
Listing Terms Conventional, FHA, Private Financing Available, VA Loan, State Bond, USDA Loan
Read Less

"Three Trees" icon indicates a listing provided courtesy of NWMLS.
GET MORE INFORMATION





