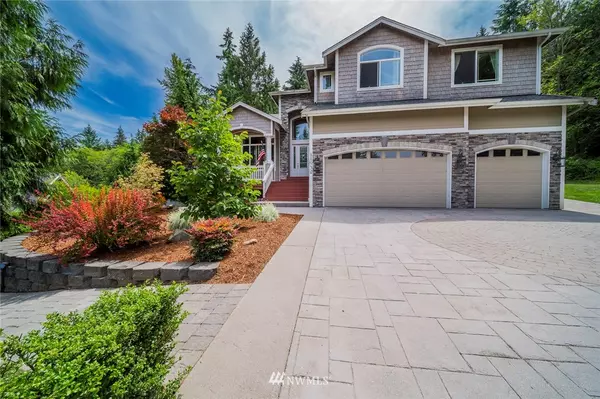Bought with RE/MAX Alliance
For more information regarding the value of a property, please contact us for a free consultation.
11932 6th Ave NE Tulalip, WA 98271
Want to know what your home might be worth? Contact us for a FREE valuation!

Our team is ready to help you sell your home for the highest possible price ASAP
Key Details
Sold Price $740,000
Property Type Single Family Home
Sub Type Residential
Listing Status Sold
Purchase Type For Sale
Square Footage 5,030 sqft
Price per Sqft $147
Subdivision Firetrail
MLS Listing ID 1475503
Sold Date 11/12/19
Style 18 - 2 Stories w/Bsmnt
Bedrooms 4
Full Baths 2
HOA Fees $61/mo
Year Built 2006
Annual Tax Amount $6,430
Lot Size 1.000 Acres
Lot Dimensions Irregular
Property Description
Beautiful custom built 4+ Bed 3.5 Ba Home in the highly desirable Aspen Community, over 5,000 Sq Ft of luxurious living, private 1 acre lot, 3 marble gas F/P's, rich hardwood floors, gourmet kitchen w/island. Lots of natural light, spacious open floor plan. Large master bedroom, 5 piece master bath, jetted tub, shower with 6 spray nozzles, Beautifully landscaped yard with fountain, expansive 800 sq ft Deck, built-in hot tub, great for outdoor entertaining. media room, 2nd Kitchen, Gorgeous Home
Location
State WA
County Snohomish
Area 770 - Northwest Snohom
Rooms
Basement Finished
Interior
Interior Features Forced Air, Hardwood, Wall to Wall Carpet, Second Kitchen, Wired for Generator, Bath Off Primary, Double Pane/Storm Window, Dining Room, Fireplace (Primary Bedroom), French Doors, Hot Tub/Spa, Jetted Tub, Security System, Vaulted Ceiling(s), Walk-In Closet(s), Water Heater
Flooring Hardwood, See Remarks, Carpet
Fireplaces Number 3
Fireplaces Type Gas
Fireplace true
Appliance Dishwasher, Microwave, Range/Oven, Refrigerator
Exterior
Exterior Feature Cement/Concrete
Garage Spaces 3.0
Community Features CCRs
Utilities Available Cable Connected, High Speed Internet, Septic System, Electricity Available, Natural Gas Connected
Amenities Available Cable TV, Deck, High Speed Internet, Hot Tub/Spa, Outbuildings, Patio, RV Parking, Sprinkler System
Waterfront No
View Y/N No
Roof Type Composition
Parking Type RV Parking
Garage Yes
Building
Lot Description Cul-De-Sac, Dead End Street, Paved
Story Two
Sewer Septic Tank
Water Public
Architectural Style Traditional
New Construction No
Schools
School District Marysville
Others
Acceptable Financing Cash Out, Conventional
Listing Terms Cash Out, Conventional
Read Less

"Three Trees" icon indicates a listing provided courtesy of NWMLS.
GET MORE INFORMATION





