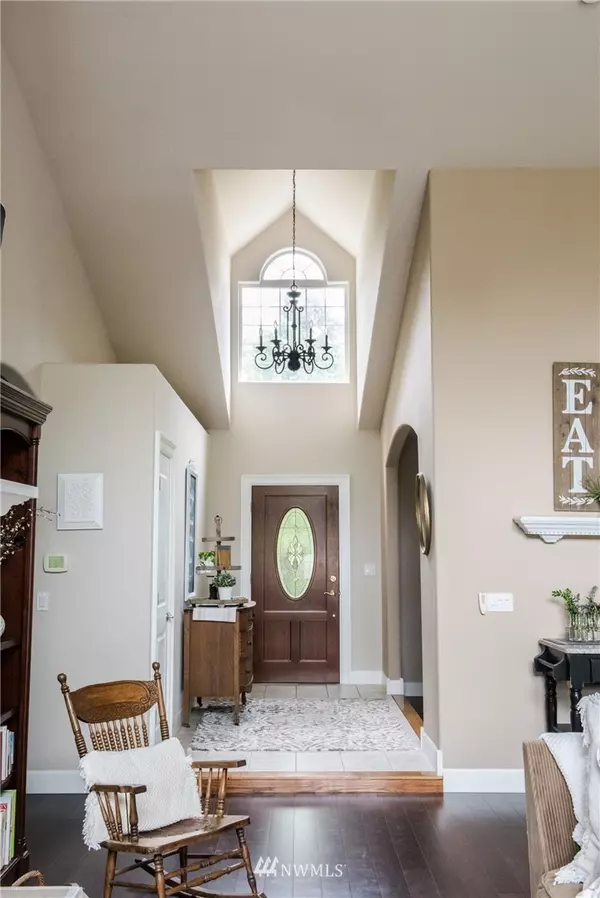Bought with Realty One Group Simplicity
For more information regarding the value of a property, please contact us for a free consultation.
1290 SE Phillips RD Shelton, WA 98584
Want to know what your home might be worth? Contact us for a FREE valuation!

Our team is ready to help you sell your home for the highest possible price ASAP
Key Details
Sold Price $675,000
Property Type Single Family Home
Sub Type Residential
Listing Status Sold
Purchase Type For Sale
Square Footage 4,593 sqft
Price per Sqft $146
Subdivision Arcadia
MLS Listing ID 1482230
Sold Date 12/13/19
Style 16 - 1 Story w/Bsmnt.
Bedrooms 3
Full Baths 1
Half Baths 1
Year Built 1999
Annual Tax Amount $5,348
Lot Size 5.900 Acres
Lot Dimensions 665 x 389 +/-
Property Description
Pride of ownership shines in this one owner beautifully updated home-20 min to West Oly! Entertainers delight & great opportunity for in home biz. Inviting covered front porch greets you w/ soaring ceilings, natural light, great room w/ gorgeous kitchen, sunroom & split bdrm layout on main level. Finished walk out basement is perfect for in-home culinary biz w/ processors kitchen & large rec room. Enchanting gardens, clay bottom pond, waterfall, patio & raised garden beds are sure to impress!
Location
State WA
County Mason
Area 179 - Arcadia - Kamilc
Rooms
Basement Daylight, Finished
Main Level Bedrooms 3
Interior
Interior Features Central A/C, Forced Air, Heat Pump, Ceramic Tile, Hardwood, Wall to Wall Carpet, Second Kitchen, Bath Off Primary, Ceiling Fan(s), Double Pane/Storm Window, Dining Room, French Doors, Jetted Tub, Skylight(s), Vaulted Ceiling(s), Walk-In Closet(s), Wired for Generator, Water Heater
Flooring Ceramic Tile, Hardwood, Carpet
Fireplaces Number 2
Fireplaces Type Both
Fireplace true
Appliance Dishwasher, Double Oven, Disposal, Range/Oven, Trash Compactor
Exterior
Exterior Feature Brick, Cement/Concrete
Garage Spaces 2.0
Utilities Available Cable Connected, Propane, Septic System, Electricity Available, Propane, Wood, Individual Well
Amenities Available Cable TV, Deck, Outbuildings, Patio, Propane, RV Parking, Shop, Sprinkler System
Waterfront No
View Y/N Yes
View Mountain(s), Partial, Territorial
Roof Type Composition
Garage Yes
Building
Lot Description Secluded
Story One
Sewer Septic Tank
Water Individual Well
Architectural Style Traditional
New Construction No
Schools
Elementary Schools Southside Elem
Middle Schools Buyer To Verify
High Schools Buyer To Verify
School District South Side #42
Others
Acceptable Financing Cash Out, Conventional, Private Financing Available, VA Loan
Listing Terms Cash Out, Conventional, Private Financing Available, VA Loan
Read Less

"Three Trees" icon indicates a listing provided courtesy of NWMLS.
GET MORE INFORMATION





