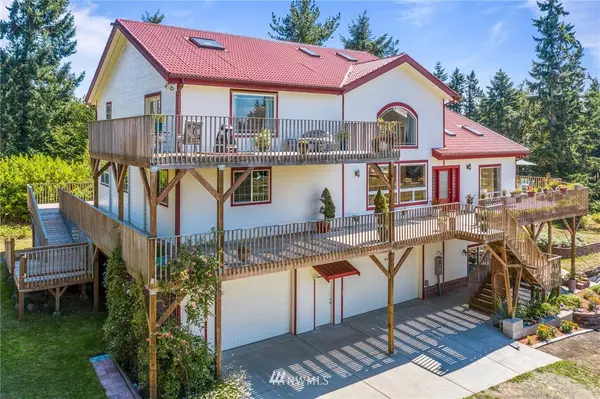Bought with Every Door Real Estate
For more information regarding the value of a property, please contact us for a free consultation.
1920 NE Paulson RD Poulsbo, WA 98370
Want to know what your home might be worth? Contact us for a FREE valuation!

Our team is ready to help you sell your home for the highest possible price ASAP
Key Details
Sold Price $565,000
Property Type Single Family Home
Sub Type Residential
Listing Status Sold
Purchase Type For Sale
Square Footage 4,847 sqft
Price per Sqft $116
Subdivision Brownsville
MLS Listing ID 1525287
Sold Date 02/05/20
Style 18 - 2 Stories w/Bsmnt
Bedrooms 2
Full Baths 3
Half Baths 1
Year Built 2008
Annual Tax Amount $5,556
Lot Size 0.870 Acres
Property Description
Stunning, custom home w/ 4800+sqft! 4 total rooms & 3.25 bath. Open concept living w/ 25' ceilings, a grand staircase to 2nd level master suite w/ private deck + NEW spa-like bath. All baths remodeled! Enjoy large, open kitchen w/ banquette + formal dining room with mt. views. Extra bonus: Den/office, massive garage w/ indoor RV space, workshop, full bath + rm for possible MIL. Iron wood decking + metal roof & NEW Trane HVAC system!Close to Silverdale & Poulsbo, only 2 mins to BV Marina!
Location
State WA
County Kitsap
Area 150 - E Central Kitsap
Rooms
Basement Partially Finished
Main Level Bedrooms 1
Interior
Interior Features Central A/C, Ductless HP-Mini Split, Forced Air, Heat Pump, Ceramic Tile, Laminate, Wall to Wall Carpet, Bath Off Primary, Ceiling Fan(s), Double Pane/Storm Window, Dining Room, French Doors, Jetted Tub, Loft, Security System, Skylight(s), Vaulted Ceiling(s), Walk-In Closet(s), Water Heater
Flooring Ceramic Tile, Laminate, Carpet
Fireplace false
Appliance Dishwasher, Double Oven, Disposal, Range/Oven, Refrigerator
Exterior
Exterior Feature Cement Planked, See Remarks, Wood Products
Garage Spaces 6.0
Utilities Available Cable Connected, Septic System, Electricity Available
Amenities Available Cable TV, Deck, Outbuildings, Patio, RV Parking, Shop
Waterfront No
View Y/N Yes
View Mountain(s), Territorial
Roof Type Metal
Garage Yes
Building
Lot Description Open Space
Story Two
Sewer Septic Tank
Water Public
Architectural Style Northwest Contemporary
New Construction No
Schools
Elementary Schools Buyer To Verify
Middle Schools Buyer To Verify
High Schools Buyer To Verify
School District Central Kitsap #401
Others
Acceptable Financing Cash Out, Conventional, Private Financing Available, VA Loan, USDA Loan
Listing Terms Cash Out, Conventional, Private Financing Available, VA Loan, USDA Loan
Read Less

"Three Trees" icon indicates a listing provided courtesy of NWMLS.
GET MORE INFORMATION





