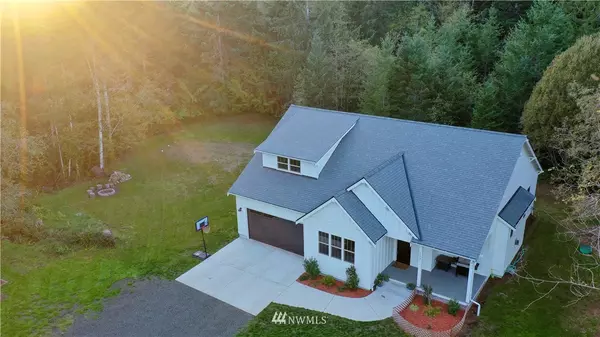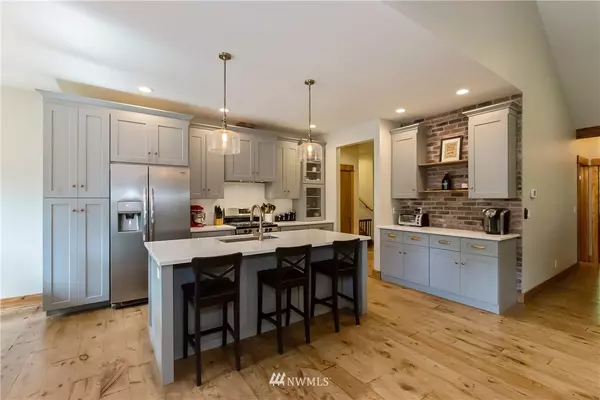Bought with RE/MAX Whatcom County, Inc.
For more information regarding the value of a property, please contact us for a free consultation.
13991 Chinook Cir NW Bremerton, WA 98312
Want to know what your home might be worth? Contact us for a FREE valuation!

Our team is ready to help you sell your home for the highest possible price ASAP
Key Details
Sold Price $533,500
Property Type Single Family Home
Sub Type Residential
Listing Status Sold
Purchase Type For Sale
Square Footage 2,406 sqft
Price per Sqft $221
Subdivision Lake Symington
MLS Listing ID 1513211
Sold Date 12/06/19
Style 11 - 1 1/2 Story
Bedrooms 3
Full Baths 2
Half Baths 1
Year Built 2018
Annual Tax Amount $4,975
Lot Size 1.070 Acres
Property Description
Welcome home! This beautiful, custom home; complete w/main floor living, sits on just over an acre. Gorgeous open-concept living room boasts vaulted ceilings, tons of natural light, wide plank hardwood floors, built-ins & propane fireplace. In the amazing kitchen you'll see custom shelving, quartz counters, large island, tons of storage & SS appliances. Huge master suite offers large walk in closet & 5 pc. bath w/ lrg shower & clawfoot tub for a relaxing way to end your day! A/C & RV parking.
Location
State WA
County Kitsap
Area 145 - Seabeck/Hlly
Rooms
Basement None
Main Level Bedrooms 3
Interior
Interior Features Forced Air, Heat Pump, Ceramic Tile, Fir/Softwood, Hardwood, Wall to Wall Carpet, Bath Off Primary, Ceiling Fan(s), Double Pane/Storm Window, Dining Room, Loft, Vaulted Ceiling(s), Walk-In Closet(s), Water Heater
Flooring Ceramic Tile, Softwood, Hardwood, Carpet
Fireplaces Number 1
Fireplaces Type Gas
Fireplace true
Appliance Dishwasher, Range/Oven, Refrigerator
Exterior
Exterior Feature Brick, Wood, Wood Products
Garage Spaces 2.0
Community Features CCRs
Utilities Available Propane, Septic System, Electricity Available, Propane
Amenities Available Deck, Patio, Propane, RV Parking
Waterfront No
View Y/N Yes
View Territorial
Roof Type Composition
Garage Yes
Building
Lot Description Dead End Street
Builder Name TJ Parkis Homes
Sewer Septic Tank
Water Community
Architectural Style Craftsman
New Construction No
Schools
Elementary Schools Green Mtn Elem
Middle Schools Klahowya Secondary
High Schools Klahowya Secondary
School District Central Kitsap #401
Others
Acceptable Financing Cash Out, Conventional, Private Financing Available, VA Loan
Listing Terms Cash Out, Conventional, Private Financing Available, VA Loan
Read Less

"Three Trees" icon indicates a listing provided courtesy of NWMLS.
GET MORE INFORMATION





