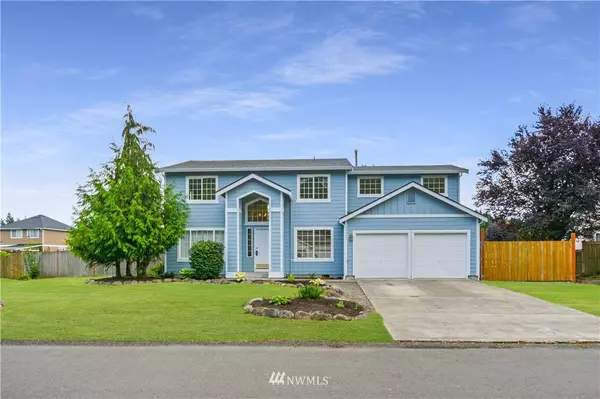Bought with RE/MAX Extra Inc.
For more information regarding the value of a property, please contact us for a free consultation.
25302 153rd ST E Buckley, WA 98321
Want to know what your home might be worth? Contact us for a FREE valuation!

Our team is ready to help you sell your home for the highest possible price ASAP
Key Details
Sold Price $385,000
Property Type Single Family Home
Sub Type Residential
Listing Status Sold
Purchase Type For Sale
Square Footage 2,236 sqft
Price per Sqft $172
Subdivision Buckley
MLS Listing ID 1516311
Sold Date 11/21/19
Style 12 - 2 Story
Bedrooms 4
Full Baths 2
HOA Fees $51/mo
Year Built 1997
Annual Tax Amount $4,230
Lot Size 0.287 Acres
Property Description
Peaceful country living w/community lifestyle, this home checks all the boxes. Spacious 2,236 sqft home nestled on large 12,500 sqft lot & has 4 bedrooms, 2.5 baths. Bamboo flooring on main & new trim throughout. Kitchen, w/ plenty of counter space plus ample storage, opens to family rm which features wood stove & views over generous fenced backyard. Formal living rm, office & 1/2 bath downstairs. Large covered shed in back for storage and garden area. Located in desirable Sierra neighborhood.
Location
State WA
County Pierce
Area 111 - Buckley/South Prairie
Rooms
Basement None
Interior
Interior Features Forced Air, Bamboo/Cork, Wall to Wall Carpet, Bath Off Primary, Vaulted Ceiling(s), Walk-In Closet(s), Water Heater
Flooring Bamboo/Cork, Carpet
Fireplaces Number 1
Fireplaces Type Wood Burning
Fireplace true
Appliance Dishwasher, Dryer, Microwave, Range/Oven, Refrigerator, Washer
Exterior
Exterior Feature Cement Planked
Garage Spaces 2.0
Community Features CCRs
Utilities Available Propane, Septic System, Propane
Amenities Available Fenced-Fully, Propane, RV Parking
Waterfront No
View Y/N Yes
View Territorial
Roof Type Composition
Garage Yes
Building
Lot Description Open Space, Paved
Story Two
Sewer Septic Tank
Water Public
New Construction No
Schools
Elementary Schools Wilkeson Elem
Middle Schools Glacier Middle Sch
High Schools White River High
School District White River
Others
Acceptable Financing Cash Out, Conventional, FHA, Private Financing Available, VA Loan
Listing Terms Cash Out, Conventional, FHA, Private Financing Available, VA Loan
Read Less

"Three Trees" icon indicates a listing provided courtesy of NWMLS.
GET MORE INFORMATION





