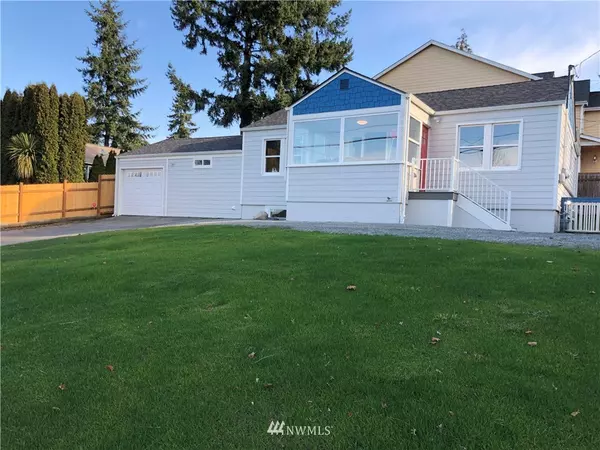Bought with RE/MAX Northwest Realtors
For more information regarding the value of a property, please contact us for a free consultation.
9634 26th AVE SW Seattle, WA 98106
Want to know what your home might be worth? Contact us for a FREE valuation!

Our team is ready to help you sell your home for the highest possible price ASAP
Key Details
Sold Price $698,000
Property Type Single Family Home
Sub Type Residential
Listing Status Sold
Purchase Type For Sale
Square Footage 2,400 sqft
Price per Sqft $290
Subdivision Shorewood
MLS Listing ID 1544874
Sold Date 01/14/20
Style 16 - 1 Story w/Bsmnt.
Bedrooms 5
Full Baths 1
Year Built 1934
Annual Tax Amount $4,054
Lot Size 6,546 Sqft
Property Description
5 BR impeccably remodled 1930's Cottage w/ tons of lite. Desirable open floor plan featuring Exposed Beams & exquisite Kitchen w/ Islnd. Enjoy mornings & evenings in the West facing Sunroom & sleep soundly in the private Master Bdrm containing its own 3/4 Shwr & Walk-in closet. Upstairs 3 total BRs & W/D . Dwnstrs boasts an MIL w/ Privt Entry its own Ktchn, 2 BR,Subway Tile Shwr & W/D. North Shorewood! 1 blk to Westwood Village, 5 min to frway, 5 min to Lincln Prk. Potential $1800+ MIL Income!
Location
State WA
County King
Area 130 - Burien/Normandy
Rooms
Basement Daylight
Main Level Bedrooms 3
Interior
Interior Features Forced Air, Tankless Water Heater, Hardwood, Laminate, Second Kitchen, Second Primary Bedroom, Bath Off Primary, Double Pane/Storm Window, Dining Room, Security System, Walk-In Closet(s), Water Heater
Flooring Hardwood, Laminate
Fireplace false
Appliance Dishwasher, Dryer, Disposal, Microwave, Range/Oven, Refrigerator, Washer
Exterior
Exterior Feature Cement Planked
Garage Spaces 1.0
Utilities Available Cable Connected, High Speed Internet, Natural Gas Available, Sewer Connected, Electricity Available, Natural Gas Connected
Amenities Available Cable TV, Deck, Gas Available, High Speed Internet, Patio
Waterfront No
View Y/N Yes
View Mountain(s), Partial, Territorial
Roof Type Composition
Garage Yes
Building
Lot Description Curbs, Open Space, Paved, Sidewalk
Story One
Builder Name DGC
Sewer Sewer Connected
Water Public
Architectural Style Traditional
New Construction No
Schools
Elementary Schools Shorewood Elem
Middle Schools Cascade Mid
High Schools Evergreen High
School District Highline
Others
Acceptable Financing Cash Out, Conventional, FHA, Private Financing Available, VA Loan
Listing Terms Cash Out, Conventional, FHA, Private Financing Available, VA Loan
Read Less

"Three Trees" icon indicates a listing provided courtesy of NWMLS.
GET MORE INFORMATION





