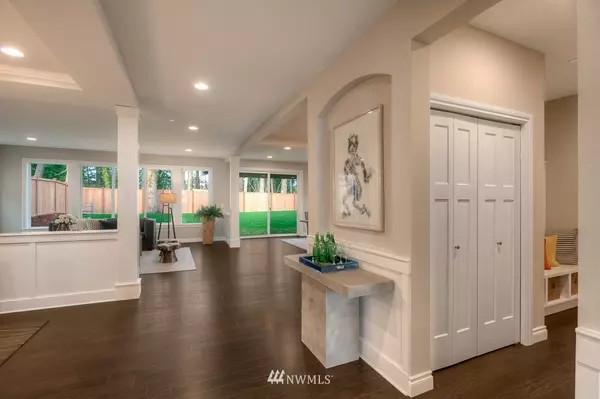Bought with Coldwell Banker Bain
For more information regarding the value of a property, please contact us for a free consultation.
22788 SE 33rd CT #4 Sammamish, WA 98075
Want to know what your home might be worth? Contact us for a FREE valuation!

Our team is ready to help you sell your home for the highest possible price ASAP
Key Details
Sold Price $1,140,000
Property Type Single Family Home
Sub Type Residential
Listing Status Sold
Purchase Type For Sale
Square Footage 3,601 sqft
Price per Sqft $316
Subdivision Plateau
MLS Listing ID 1366081
Sold Date 03/14/19
Style 12 - 2 Story
Bedrooms 4
Full Baths 2
Construction Status Completed
Year Built 2018
Annual Tax Amount $9,000
Lot Size 8,806 Sqft
Property Description
Spacious main floor w/ Exquisite details thru-out. Tons of storage in kitchen w/ oversized island, slab granite counters, full-height backsplash, & under cabinet lighting. Very open main floor layout, & den/5th Br + ¾ bath down. Vaulted ceilings in bonus, wide hallways & skylights on 2nd floor. Spacious master & spa bath includes slab quartz counters, frameless shower doors w/mud-set tile floors & spacious walk in closet! Generous homesite w/covered patio & 3 Car garage w/ large flat driveway!
Location
State WA
County King
Area 540 - East Of Lake Sam
Rooms
Basement None
Interior
Flooring Ceramic Tile, Other, Carpet
Fireplaces Number 1
Fireplaces Type Gas
Fireplace true
Appliance Dishwasher, Dryer, Disposal, Microwave, Range/Oven, Refrigerator, Washer
Exterior
Exterior Feature Cement/Concrete, Stone
Garage Spaces 3.0
Utilities Available Cable Connected, Sewer Connected, Natural Gas Connected
Amenities Available Cable TV, Fenced-Partially
Waterfront No
View Y/N No
Roof Type Composition
Garage Yes
Building
Lot Description Cul-De-Sac, Curbs, Paved, Sidewalk
Story Two
Builder Name D.R. Horton
Sewer Sewer Connected
Water Public
Architectural Style Craftsman
New Construction Yes
Construction Status Completed
Schools
Elementary Schools Creekside Elem
Middle Schools Pine Lake Mid
High Schools Skyline High
School District Issaquah
Others
Acceptable Financing Cash Out, Conventional
Listing Terms Cash Out, Conventional
Read Less

"Three Trees" icon indicates a listing provided courtesy of NWMLS.
GET MORE INFORMATION





