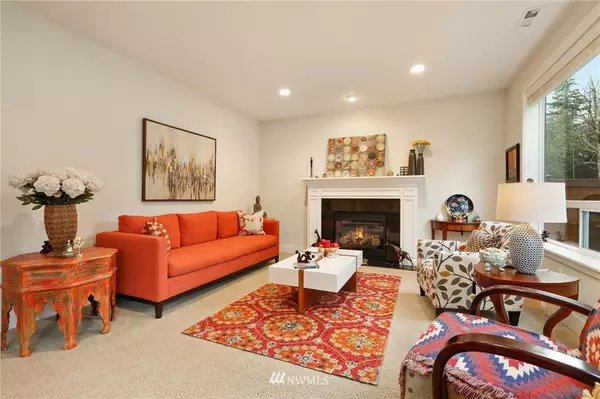Bought with KW Mountains to Sound Realty
For more information regarding the value of a property, please contact us for a free consultation.
20317 21st PL W Lynnwood, WA 98036
Want to know what your home might be worth? Contact us for a FREE valuation!

Our team is ready to help you sell your home for the highest possible price ASAP
Key Details
Sold Price $923,000
Property Type Single Family Home
Sub Type Residential
Listing Status Sold
Purchase Type For Sale
Square Footage 2,859 sqft
Price per Sqft $322
Subdivision Alderwood Manor
MLS Listing ID 1691928
Sold Date 12/22/20
Style 12 - 2 Story
Bedrooms 4
Full Baths 2
HOA Fees $42/mo
Year Built 2014
Annual Tax Amount $7,275
Lot Size 5,663 Sqft
Property Description
Meticulously maintained Lynnwood home. Main level has open floor plan connecting kitchen, dining & great room for a perfect entertainment spot. Natural light floods through oversized windows & slider. Main floor Bedroom & 3/4 is perfect for visitors or multigenerational living. Den and formal dining room round off main floor. Upstairs has a gorgeous owner suite w/ 5 piece en-suite, 2 bedrooms, bonus room, full bath & laundry. Fully fenced back yard has expansive patio, garden lights, water fall, Yoshi cherry blossom and cloud maple trees. Garden lights and water fall installed. 3 car garage. Mins to schools, freeways, restaurants, & shopping.
Location
State WA
County Snohomish
Area 730 - Southwest Snohom
Rooms
Main Level Bedrooms 1
Interior
Interior Features Forced Air, Wall to Wall Carpet, Dining Room, Vaulted Ceiling(s), Walk-In Closet(s), Water Heater
Flooring Vinyl, Carpet
Fireplaces Number 1
Fireplace true
Appliance Dishwasher, Dryer, Disposal, Microwave, Range/Oven, Refrigerator, Washer
Exterior
Exterior Feature Cement Planked, Stone, Wood
Garage Spaces 3.0
Community Features CCRs
Utilities Available Sewer Connected, Electricity Available, Natural Gas Connected
Amenities Available Fenced-Fully
Waterfront No
View Y/N No
Roof Type Composition
Garage Yes
Building
Lot Description Cul-De-Sac, Curbs, Dead End Street, Paved, Sidewalk
Story Two
Builder Name Sundquist Homes
Sewer Sewer Connected
Water Public
Architectural Style Craftsman
New Construction No
Schools
Elementary Schools Buyer To Verify
Middle Schools Buyer To Verify
High Schools Buyer To Verify
School District Edmonds
Others
Acceptable Financing Cash Out, Conventional, FHA, VA Loan
Listing Terms Cash Out, Conventional, FHA, VA Loan
Read Less

"Three Trees" icon indicates a listing provided courtesy of NWMLS.
GET MORE INFORMATION





