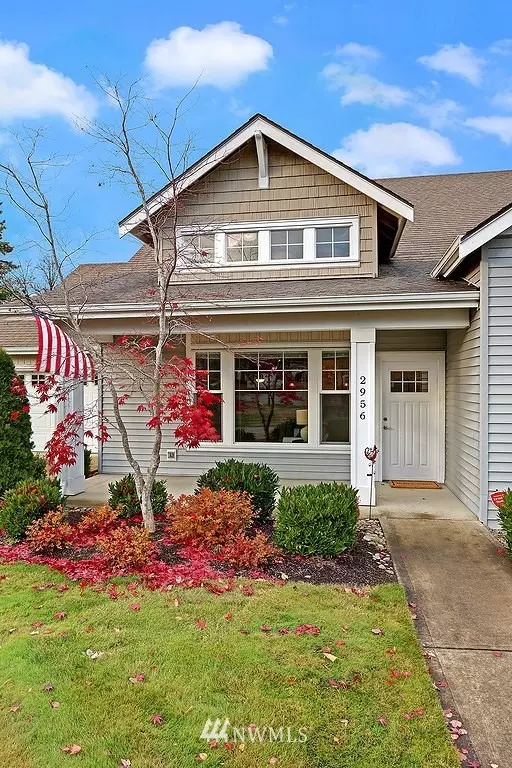Bought with NextHome South Sound
For more information regarding the value of a property, please contact us for a free consultation.
2956 Martin PL Dupont, WA 98327
Want to know what your home might be worth? Contact us for a FREE valuation!

Our team is ready to help you sell your home for the highest possible price ASAP
Key Details
Sold Price $457,300
Property Type Single Family Home
Sub Type Residential
Listing Status Sold
Purchase Type For Sale
Square Footage 1,870 sqft
Price per Sqft $244
Subdivision Nw Landing
MLS Listing ID 1688980
Sold Date 12/23/20
Style 32 - Townhouse
Bedrooms 3
Full Baths 2
HOA Fees $164/mo
Year Built 2008
Annual Tax Amount $3,896
Lot Size 0.287 Acres
Property Description
Pristine, Stunning, Exceptional one level unit in desirable location next to walking paths, park and golf course. Large lot lends to extra parking & yard space. Open floor plan with cozy fireplace is great for entertaining and everyday living. Vaulted ceilings, many windows, & extra wide hallways & doors give this unit a light, bright & spacious feel. Generous master has on-suite bath with "wheel in" shower and private access to deck and yard. Plenty of storage with oversized garage, pantry, cabinets in laundry room and many additional closets. Open kitchen with granite counters, lots of cabinets, and large breakfast bar. Partial views of Olympics and Mt. Rainier too! Unit is also ADA wheelchair accessible throughout. A/C & Generator too!
Location
State WA
County Pierce
Area 42 - Dupont
Rooms
Basement None
Main Level Bedrooms 3
Interior
Interior Features Central A/C, Forced Air, Laminate, Bath Off Primary, Ceiling Fan(s), Double Pane/Storm Window, Dining Room, French Doors, Security System, Vaulted Ceiling(s), Walk-In Closet(s), Wired for Generator, Water Heater
Flooring Laminate, Vinyl
Fireplaces Number 1
Fireplace true
Appliance Dishwasher, Dryer, Disposal, Microwave, Range/Oven, Refrigerator, See Remarks, Washer
Exterior
Exterior Feature Metal/Vinyl
Garage Spaces 2.0
Community Features CCRs
Utilities Available Natural Gas Available, Sewer Connected, Natural Gas Connected
Amenities Available Deck, Fenced-Partially, Gas Available, Sprinkler System
Waterfront No
View Y/N Yes
View Mountain(s), Partial
Roof Type Composition
Garage Yes
Building
Lot Description Paved, Sidewalk
Story Multi/Split
Sewer Sewer Connected
Water Public
Architectural Style Craftsman
New Construction No
Schools
Elementary Schools Chloe Clark Elem
Middle Schools Pioneer Mid
High Schools Steilacoom High
School District Steilacoom Historica
Others
Acceptable Financing Cash Out, Conventional, FHA, VA Loan
Listing Terms Cash Out, Conventional, FHA, VA Loan
Read Less

"Three Trees" icon indicates a listing provided courtesy of NWMLS.
GET MORE INFORMATION





