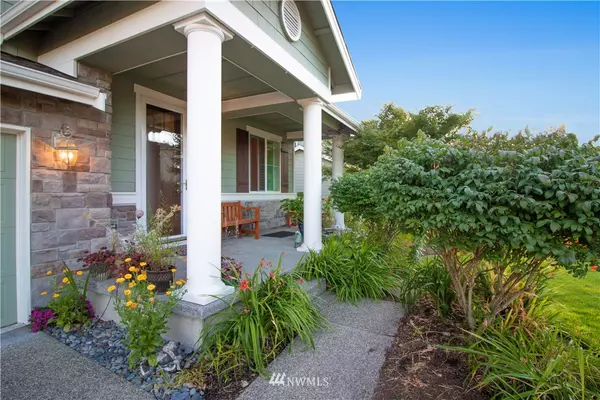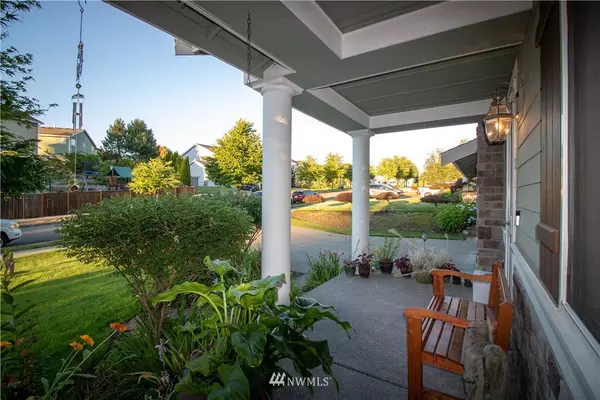Bought with Coldwell Banker Evergreen
For more information regarding the value of a property, please contact us for a free consultation.
1191 Bell Hill PL Dupont, WA 98327
Want to know what your home might be worth? Contact us for a FREE valuation!

Our team is ready to help you sell your home for the highest possible price ASAP
Key Details
Sold Price $669,500
Property Type Single Family Home
Sub Type Residential
Listing Status Sold
Purchase Type For Sale
Square Footage 3,707 sqft
Price per Sqft $180
Subdivision Nw Landing
MLS Listing ID 1638881
Sold Date 09/09/20
Style 12 - 2 Story
Bedrooms 4
Full Baths 2
Half Baths 1
HOA Fees $37/mo
Year Built 2009
Annual Tax Amount $6,132
Lot Size 0.390 Acres
Property Description
One of the largest Bell Hill greenbelt lots overlooks a tiered park-like yard w/beautiful perennial gardens & paved walkways. A big front porch leads to intimate & open areas. Kitchen w/granite,built-ins,walk-in pantry,custom craft/utility rm,formal dining,ofc,fam rm w/fp,custom shutters & wood flrs. A dream master upstairs w/sitting area,gas fp,private deck & huge bonus rm. Enjoy the 3 decks,soak in the hot tub,play in raised garden beds,utilize greenhouse/storage,4car gar,drip sys & more! Wow!
Location
State WA
County Pierce
Area 42 - Dupont
Rooms
Basement None
Interior
Interior Features Forced Air, Ceramic Tile, Hardwood, Wall to Wall Carpet, Bath Off Primary, Ceiling Fan(s), Double Pane/Storm Window, Dining Room, Fireplace (Primary Bedroom), French Doors, Hot Tub/Spa, Security System, Walk-In Closet(s), Water Heater
Flooring Ceramic Tile, Hardwood, Vinyl, Carpet
Fireplaces Number 2
Fireplace true
Appliance Dishwasher, Double Oven, Disposal, Microwave, Range/Oven
Exterior
Exterior Feature Cement Planked
Garage Spaces 4.0
Community Features CCRs
Utilities Available Cable Connected, Natural Gas Available, Sewer Connected, Electricity Available, Natural Gas Connected
Amenities Available Cable TV, Deck, Fenced-Partially, Gas Available, Green House, Hot Tub/Spa, Patio
Waterfront No
View Y/N Yes
View Territorial
Roof Type Composition
Garage Yes
Building
Lot Description Curbs, Paved, Sidewalk
Story Two
Builder Name Centex
Sewer Sewer Connected
Water Public
New Construction No
Schools
Elementary Schools Buyer To Verify
Middle Schools Pioneer Mid
High Schools Steilacoom High
School District Steilacoom Historica
Others
Senior Community No
Acceptable Financing Cash Out, Conventional, FHA, VA
Listing Terms Cash Out, Conventional, FHA, VA
Read Less

"Three Trees" icon indicates a listing provided courtesy of NWMLS.
GET MORE INFORMATION





