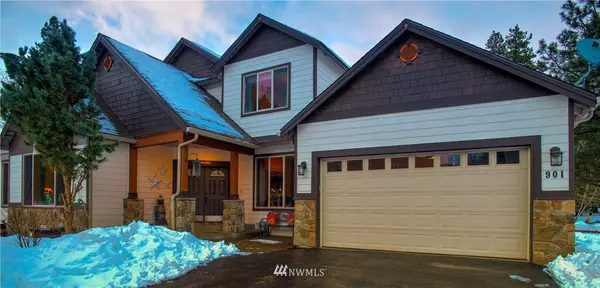Bought with Keller Williams Realty NCW
For more information regarding the value of a property, please contact us for a free consultation.
901 Old Cedars RD Cle Elum, WA 98922
Want to know what your home might be worth? Contact us for a FREE valuation!

Our team is ready to help you sell your home for the highest possible price ASAP
Key Details
Sold Price $820,000
Property Type Single Family Home
Sub Type Residential
Listing Status Sold
Purchase Type For Sale
Square Footage 2,640 sqft
Price per Sqft $310
Subdivision Nelson Siding
MLS Listing ID 1716489
Sold Date 02/19/21
Style 12 - 2 Story
Bedrooms 4
Full Baths 2
Half Baths 1
HOA Fees $90/mo
Year Built 2006
Annual Tax Amount $4,063
Lot Size 3.000 Acres
Property Description
Welcome home to "Coyote Creek". Lovely craftsman style home nestled on 3 gorgeous equestrian acres with trail access, barn & pastures, in a gated community, minutes from I-90, only about an hour from Seattle. Home boasts soaring open ceilings above living room open to kitchen area. Kick back & relax after a long day's work in your bubbling hot tub under covered cabana looking out over landscaped back yard oasis. Watch as deer meander on by. Home lives large with 4 bedrooms, bonus room, living room, family room & formal dining area. Spacious master bedroom located on main level with en-suite bath, walk in closet. Wonderful 2 stall barn with 12 ft aisle & ample hay/tractor storage. All this PLUS a detached 2 car shop/garage w/storage above.
Location
State WA
County Kittitas
Area 948 - Upper Kittitas County
Rooms
Basement None
Main Level Bedrooms 2
Interior
Interior Features Forced Air, Heat Pump, Ceramic Tile, Hardwood, Wall to Wall Carpet, Wired for Generator, Bath Off Primary, Double Pane/Storm Window, Dining Room, Hot Tub/Spa, Security System, Vaulted Ceiling(s), Walk-In Closet(s)
Flooring Ceramic Tile, Hardwood, Carpet
Fireplaces Number 1
Fireplace true
Appliance Dishwasher, Dryer, Disposal, Microwave, Range/Oven, Refrigerator, Washer
Exterior
Exterior Feature Cement Planked, Stone
Garage Spaces 5.0
Community Features CCRs
Utilities Available High Speed Internet, Propane, Septic System, Electricity Available, Propane, Road Maintenance, Snow Removal
Amenities Available Arena-Outdoor, Barn, Cabana/Gazebo, Fenced-Partially, High Speed Internet, Hot Tub/Spa, Outbuildings, Patio, Propane, RV Parking, Shop, Stable
Waterfront No
View Y/N Yes
View Mountain(s), Territorial
Roof Type Composition
Garage Yes
Building
Lot Description Dead End Street, Paved, Secluded
Story Two
Sewer Septic Tank
Water Community
New Construction No
Schools
Elementary Schools Easton Sch
Middle Schools Easton Sch
High Schools Easton Sch
School District Easton
Others
Senior Community No
Acceptable Financing Cash Out, Conventional
Listing Terms Cash Out, Conventional
Read Less

"Three Trees" icon indicates a listing provided courtesy of NWMLS.
GET MORE INFORMATION





