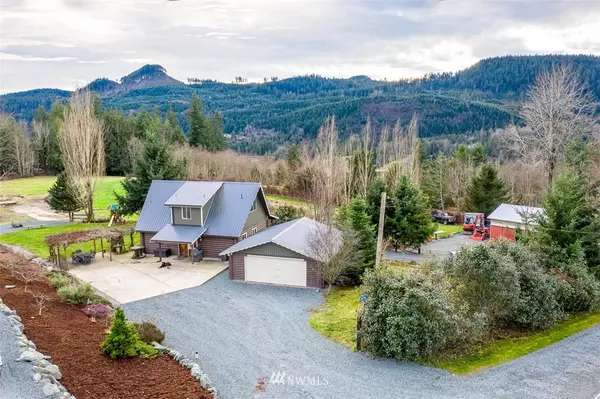Bought with COMPASS
For more information regarding the value of a property, please contact us for a free consultation.
24796 Stonewood Drive Mount Vernon, WA 98274
Want to know what your home might be worth? Contact us for a FREE valuation!

Our team is ready to help you sell your home for the highest possible price ASAP
Key Details
Sold Price $555,000
Property Type Single Family Home
Sub Type Residential
Listing Status Sold
Purchase Type For Sale
Square Footage 1,284 sqft
Price per Sqft $432
Subdivision Big Lake
MLS Listing ID 1717842
Sold Date 03/05/21
Style 11 - 1 1/2 Story
Bedrooms 3
Full Baths 2
Year Built 1979
Annual Tax Amount $4,131
Lot Size 5.000 Acres
Property Description
Enjoy all that Big Lake area has to offer! Beautiful setting for this 3 bedroom, 2 bath log home on 5 acres with lots of upgrades! New hot water heater, dishwasher, upgraded bathroom & laundry area, light fixtures, newly chinked logs, new exterior paint, multiple French drains, new pellet stove, upgraded well filtration and pressure tank & so much more! Large shop with loft, detached 2 car garage & a treehouse with a sleeping bunk! Fenced pasture, steer & pig pen, chicken coop, greenhouse, pond, large garden, fruit trees & berries. Entertain on the spacious patio under the Pergola or watch the sunset on the deck. Spectacular views from all areas of the property!
Location
State WA
County Skagit
Area 835 - Mount Vernon
Rooms
Basement None
Main Level Bedrooms 1
Interior
Interior Features Forced Air, Laminate, Wall to Wall Carpet, Ceiling Fan(s), Double Pane/Storm Window, Vaulted Ceiling(s), Walk-In Closet(s), Water Heater
Flooring Laminate, Vinyl, Carpet
Fireplaces Number 1
Fireplace true
Appliance Dishwasher, Microwave, Range/Oven, Refrigerator
Exterior
Exterior Feature Log, Wood
Garage Spaces 2.0
Utilities Available Cable Connected, High Speed Internet, High Voltage Line, Septic System, Electricity Available, Pellet
Amenities Available Cable TV, Deck, Fenced-Partially, Green House, High Speed Internet, Outbuildings, Patio, Shop
Waterfront No
View Y/N Yes
View Mountain(s), Partial, Territorial
Roof Type Metal
Garage Yes
Building
Lot Description Dead End Street, High Voltage Line, Open Space, Paved, Secluded
Sewer Septic Tank
Water Shared Well
New Construction No
Schools
Elementary Schools Buyer To Verify
Middle Schools Buyer To Verify
High Schools Buyer To Verify
School District Sedro Woolley
Others
Senior Community No
Acceptable Financing Cash Out, Conventional
Listing Terms Cash Out, Conventional
Read Less

"Three Trees" icon indicates a listing provided courtesy of NWMLS.
GET MORE INFORMATION





