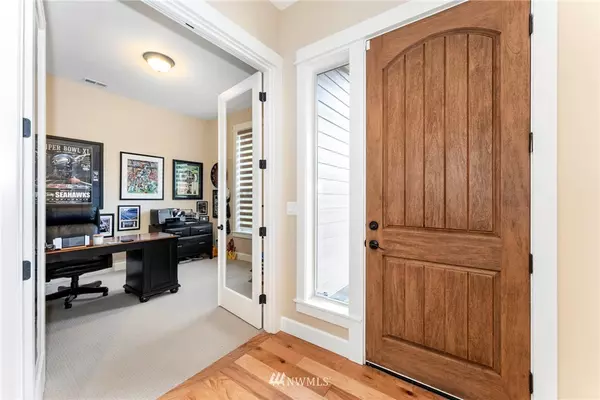Bought with Windermere Gig Harbor
For more information regarding the value of a property, please contact us for a free consultation.
12205 Osprey DR NW Gig Harbor, WA 98332
Want to know what your home might be worth? Contact us for a FREE valuation!

Our team is ready to help you sell your home for the highest possible price ASAP
Key Details
Sold Price $944,950
Property Type Single Family Home
Sub Type Residential
Listing Status Sold
Purchase Type For Sale
Square Footage 3,150 sqft
Price per Sqft $299
Subdivision Canterwood
MLS Listing ID 1722039
Sold Date 03/17/21
Style 11 - 1 1/2 Story
Bedrooms 3
Full Baths 3
HOA Fees $130/mo
Year Built 2014
Annual Tax Amount $7,097
Lot Size 0.388 Acres
Property Description
Canterwood move in ready main level living home with 10' ceilings, wide hallways, spacious rooms and a large 3 car garage. Open concept floor plan includes a Gourmet Chef's kitchen with eating bar opening up to the great room for easy entertaining and visiting while preparing meals. The upstairs features a third bedroom, full bath plus a bonus space for theater, gaming or just hanging out. Private back yard for those summer time BBQ's with large covered area for those cool rainy evenings. Flexible office/den on main floor could be 4th bedroom if needed. Canterwood community features many amenities including parks, tennis, walking trails and is minutes to freeways, schools, downtown shopping.
Location
State WA
County Pierce
Area 8 - Gig Harbor North
Rooms
Basement None
Main Level Bedrooms 2
Interior
Interior Features Forced Air, Central A/C, Ceramic Tile, Hardwood, Wall to Wall Carpet, Bath Off Primary, Dining Room, Skylight(s), Walk-In Closet(s), Water Heater
Flooring Ceramic Tile, Hardwood, Carpet
Fireplaces Number 1
Fireplace true
Appliance Dishwasher, Double Oven, Microwave, Range/Oven, Refrigerator
Exterior
Exterior Feature Cement Planked, Stone
Garage Spaces 3.0
Community Features CCRs, Club House, Gated, Golf, Park, Playground, Tennis Courts
Utilities Available Cable Connected, High Speed Internet, Natural Gas Available, Sewer Connected, Natural Gas Connected, Common Area Maintenance, Road Maintenance
Amenities Available Arena-Indoor, Arena-Outdoor, Cable TV, Deck, Gas Available, Gated Entry, High Speed Internet, Patio, Stable
Waterfront No
View Y/N No
Roof Type Composition
Garage Yes
Building
Lot Description Dead End Street, Paved
Builder Name Garrette Custom Homes
Sewer Sewer Connected
Water Public
New Construction No
Schools
Elementary Schools Purdy Elem
Middle Schools Harbor Ridge Mid
High Schools Peninsula High
School District Peninsula
Others
Senior Community No
Acceptable Financing Cash Out, Conventional, FHA, VA Loan
Listing Terms Cash Out, Conventional, FHA, VA Loan
Read Less

"Three Trees" icon indicates a listing provided courtesy of NWMLS.
GET MORE INFORMATION





