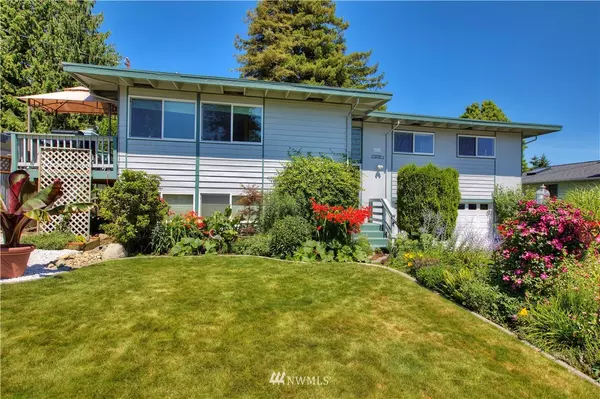Bought with Skyline Properties, Inc.
For more information regarding the value of a property, please contact us for a free consultation.
4512 S 290th ST Auburn, WA 98001
Want to know what your home might be worth? Contact us for a FREE valuation!

Our team is ready to help you sell your home for the highest possible price ASAP
Key Details
Sold Price $563,000
Property Type Single Family Home
Sub Type Residential
Listing Status Sold
Purchase Type For Sale
Square Footage 2,180 sqft
Price per Sqft $258
Subdivision Camelot Park
MLS Listing ID 1721748
Sold Date 03/23/21
Style 14 - Split Entry
Bedrooms 4
Full Baths 1
Year Built 1966
Annual Tax Amount $4,534
Lot Size 7,245 Sqft
Property Description
Looking for more space? Welcome home! This beautifully upgraded spacious 4 bedroom, 3 bath home comes complete with gleaming oak hardwood floors, a beautiful kitchen remodel, both upstairs baths remodeled, gas furnace and hot water tank. New windows, newly refreshed interior trim and doors, light fixtures & more! Enjoy a Mt. Rainier view from the dining room, kitchen and 2 front bedrooms!! Lower level daylight basement features huge rec room with new carpet and updated 3/4 bath. Step outside to the lush private sunny garden paradise featuring 3 stately redwood trees, huge entertainment size deck, patio, hot tub, lawn curbing and a variety of plantings. Home is close to schools, shopping, freeway and medical.Call for your private tour today.
Location
State WA
County King
Area 100 - Jovita/West Hill
Rooms
Basement Finished
Interior
Interior Features Forced Air, Hardwood, Wall to Wall Carpet, Bath Off Primary, Double Pane/Storm Window, Dining Room, Water Heater
Flooring Hardwood, Vinyl Plank, Carpet
Fireplaces Number 2
Fireplace true
Appliance Dishwasher, Range/Oven, Refrigerator
Exterior
Exterior Feature Wood
Garage Spaces 2.0
Utilities Available Cable Connected, High Speed Internet, Sewer Connected, Electricity Available, Natural Gas Connected
Amenities Available Cable TV, Deck, Fenced-Partially, High Speed Internet, Hot Tub/Spa, Patio
Waterfront No
View Y/N Yes
View Mountain(s)
Roof Type Torch Down
Garage Yes
Building
Lot Description Curbs, Paved, Sidewalk
Story Multi/Split
Sewer Sewer Connected
Water Public
New Construction No
Schools
Elementary Schools Meredith Hill Elem
Middle Schools Kilo Jnr High
High Schools Thomas Jefferson Hig
School District Federal Way
Others
Senior Community No
Acceptable Financing Cash Out, Conventional, FHA, VA Loan
Listing Terms Cash Out, Conventional, FHA, VA Loan
Read Less

"Three Trees" icon indicates a listing provided courtesy of NWMLS.
GET MORE INFORMATION





