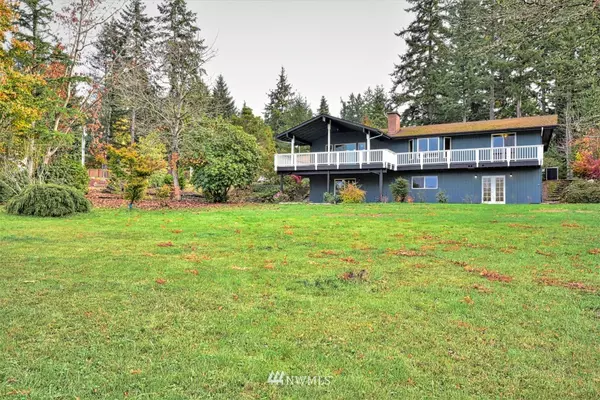Bought with Keller Williams Greater Pen.
For more information regarding the value of a property, please contact us for a free consultation.
12415 Gregory LN NW Silverdale, WA 98383
Want to know what your home might be worth? Contact us for a FREE valuation!

Our team is ready to help you sell your home for the highest possible price ASAP
Key Details
Sold Price $644,000
Property Type Single Family Home
Sub Type Residential
Listing Status Sold
Purchase Type For Sale
Square Footage 2,203 sqft
Price per Sqft $292
Subdivision Clear Creek
MLS Listing ID 1860209
Sold Date 12/17/21
Style 16 - 1 Story w/Bsmnt.
Bedrooms 4
Full Baths 2
Year Built 1981
Annual Tax Amount $5,537
Lot Size 0.960 Acres
Lot Dimensions 225 X 184
Property Description
LOCATION, LOCATION, LOCATION... Located a bad golf shot north of Silverdale's Gateway Park/Clear Creek walking trails you will find exactly what you've been waiting for. This rare property offers tons of natural light, covered deck w/ wonderful Olympic Mountain and true western territorial views, fresh exterior paint, cozy heat pump w/ cool AC... plumbed for natural gas, garage, off street, and spacious carport parking, and more... Two complete living areas both with full kitchens, baths, and utility.... single family, single family with additional dwelling unit, or multi-family use. Built solid on a level shy acre parcel. This is a terrific property! Call your Realtor to schedule your private showing today.
Location
State WA
County Kitsap
Area 147 - Silverdale
Rooms
Basement Finished
Main Level Bedrooms 2
Interior
Interior Features Central A/C, Heat Pump, Laminate Hardwood, Wall to Wall Carpet, Second Kitchen, Built-In Vacuum, Double Pane/Storm Window, Dining Room, French Doors, Walk-In Closet(s)
Flooring Laminate, Vinyl, Carpet
Fireplaces Number 2
Fireplace true
Appliance Dryer, Microwave, Refrigerator, Stove/Range, Washer
Exterior
Exterior Feature Wood
Garage Spaces 4.0
Utilities Available Cable Connected, Natural Gas Available, Septic System, Electricity Available
Amenities Available Cable TV, Deck, Gas Available, Patio, RV Parking
Waterfront No
View Y/N Yes
View Mountain(s), Territorial
Roof Type Composition
Garage Yes
Building
Lot Description Corner Lot, Dead End Street, Dirt Road
Story One
Sewer Septic Tank
Water Shared Well
Architectural Style Contemporary
New Construction No
Schools
School District Central Kitsap #401
Others
Senior Community No
Acceptable Financing Cash Out, Conventional, FHA, VA Loan
Listing Terms Cash Out, Conventional, FHA, VA Loan
Read Less

"Three Trees" icon indicates a listing provided courtesy of NWMLS.
GET MORE INFORMATION





