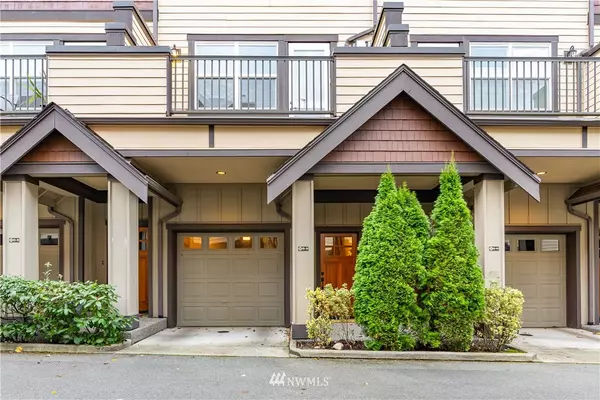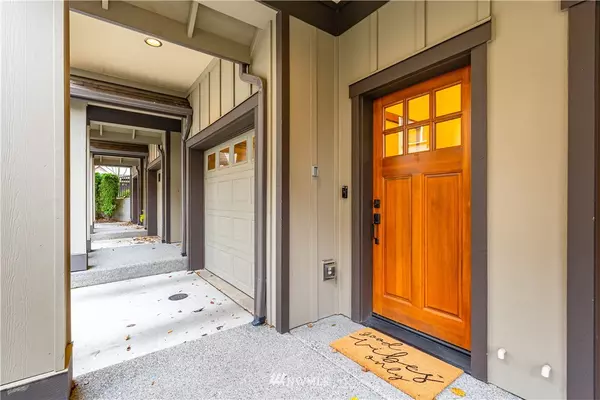Bought with John L. Scott, Inc
For more information regarding the value of a property, please contact us for a free consultation.
19439 1st AVE S #B-9 Normandy Park, WA 98148
Want to know what your home might be worth? Contact us for a FREE valuation!

Our team is ready to help you sell your home for the highest possible price ASAP
Key Details
Sold Price $485,000
Property Type Condo
Sub Type Condominium
Listing Status Sold
Purchase Type For Sale
Square Footage 1,520 sqft
Price per Sqft $319
Subdivision Normandy Park
MLS Listing ID 1864392
Sold Date 12/21/21
Style 32 - Townhouse
Bedrooms 2
Full Baths 1
Half Baths 1
HOA Fees $373/mo
Year Built 2008
Annual Tax Amount $5,848
Property Description
Upscale, turn-key townhome in sought-after Normandy Park! 2 bedrooms, each with their own PRIVATE bathroom, 2 additional flex rooms, and open-concept living. Vaulted ceilings, hardwood floors, skylights, and modern accents throughout! Main floor offers large kitchen equipped with rich cabinetry, granite countertops, tile backsplash, and newer Whirlpool SS appliances. Breakfast bar overlooks spacious dining and living room with gas fireplace and private balcony. Tandem, 2-car garage stores highly efficient radiant heater and newer expansion tank. BONUS! Access to The Cove, with PRIVATE clubhouse, tennis courts, beachfront, and boat launch! Walking distance from shops and dining, conveniently located near light rail and SeaTac airport.
Location
State WA
County King
Area 130 - Burien/Normandy
Interior
Interior Features Ceramic Tile, Hardwood, Wall to Wall Carpet, Laminate Tile, Balcony/Deck/Patio, Water Heater
Flooring Ceramic Tile, Hardwood, Laminate, Carpet
Fireplaces Number 1
Fireplace true
Appliance Dishwasher, Dryer, Disposal, Microwave, Refrigerator, Stove/Range, Washer
Exterior
Exterior Feature Cement/Concrete, Cement Planked, Wood
Garage Spaces 2.0
Community Features Athletic Court, Club House, Fire Sprinklers, High Speed Int Avail, See Remarks
Utilities Available Electric, Natural Gas Connected, Common Area Maintenance, Road Maintenance
Waterfront No
View Y/N Yes
View Territorial
Roof Type Composition
Garage Yes
Building
Lot Description Curbs, Paved, Sidewalk
Story Multi/Split
Architectural Style Townhouse
New Construction No
Schools
School District Highline
Others
HOA Fee Include Common Area Maintenance, Earthquake Insurance, Lawn Service, Road Maintenance
Senior Community No
Acceptable Financing Cash Out, Conventional
Listing Terms Cash Out, Conventional
Read Less

"Three Trees" icon indicates a listing provided courtesy of NWMLS.
GET MORE INFORMATION





