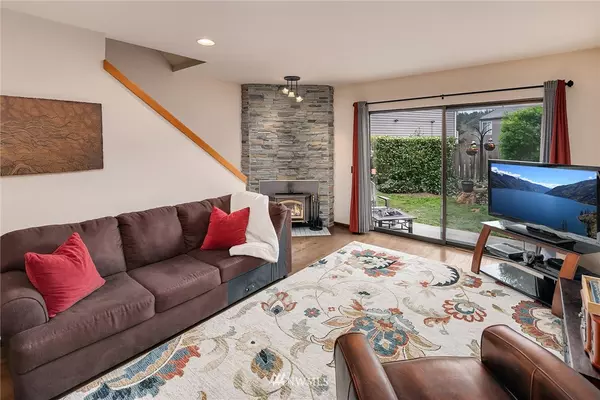Bought with MLJackson Real Estate LLC
For more information regarding the value of a property, please contact us for a free consultation.
8009 NE 177th CT #4 Kenmore, WA 98028
Want to know what your home might be worth? Contact us for a FREE valuation!

Our team is ready to help you sell your home for the highest possible price ASAP
Key Details
Sold Price $337,000
Property Type Condo
Sub Type Condominium
Listing Status Sold
Purchase Type For Sale
Square Footage 957 sqft
Price per Sqft $352
Subdivision Kenmore
MLS Listing ID 1421841
Sold Date 05/07/19
Style 32 - Townhouse
Bedrooms 2
Full Baths 1
Half Baths 1
HOA Fees $375/mo
Year Built 1984
Annual Tax Amount $2,869
Lot Size 1.260 Acres
Property Description
Completely remodeled kitchen featuring white cabinets, quartz counters & stainless appliances highlight this must-see end unit townhome. Features include stack stone fireplace, hardwood floors, new roof, washer/dryer in unit, private patio area with grass & ONE CAR INDIVIDUAL GARAGE. Situated on a quiet lane right off Hwy 522, between the revitalized Cities of Kenmore & Bothell. Steps to the Burke Gilman trial & many city parks. Perfect location for commuters, & outstanding Northshore Schools.
Location
State WA
County King
Area 610 - Southeast Snohom
Interior
Interior Features Hardwood, Wall to Wall Carpet, Balcony/Deck/Patio, Yard, Cooking-Electric, Dryer-Electric, Washer, Water Heater
Flooring Hardwood, Vinyl, Carpet
Fireplaces Number 1
Fireplaces Type Wood Burning
Fireplace true
Appliance Dishwasher, Dryer, Microwave, Range/Oven, Refrigerator, Washer
Exterior
Exterior Feature Wood
Garage Spaces 2.0
Utilities Available Electricity Available, Common Area Maintenance, Garbage, Road Maintenance, Water/Sewer
Waterfront No
View Y/N Yes
View Territorial
Roof Type Composition
Garage Yes
Building
Lot Description Cul-De-Sac, Curbs, Dead End Street, Paved, Sidewalk
Story Multi/Split
Architectural Style Townhouse
New Construction No
Schools
Elementary Schools Westhill Elem
Middle Schools Canyon Park Middle School
High Schools Bothell Hs
School District Northshore
Others
HOA Fee Include Common Area Maintenance, Earthquake Insurance, Garbage, Lawn Service, Road Maintenance, Water/Sewer
Acceptable Financing Cash Out, Conventional
Listing Terms Cash Out, Conventional
Read Less

"Three Trees" icon indicates a listing provided courtesy of NWMLS.
GET MORE INFORMATION





