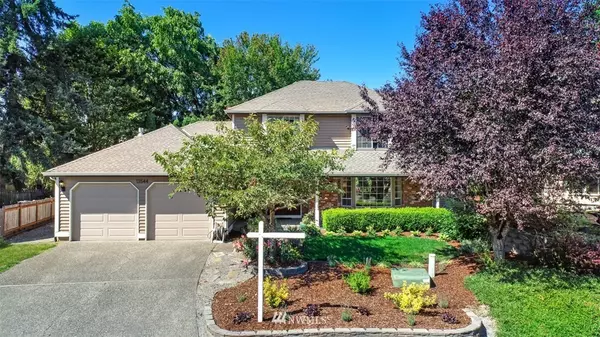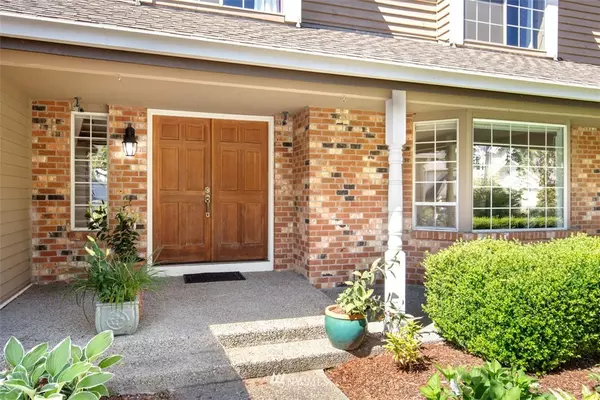Bought with Keller Williams Rlty Bellevue
For more information regarding the value of a property, please contact us for a free consultation.
13544 SE 185th CT Renton, WA 98058
Want to know what your home might be worth? Contact us for a FREE valuation!

Our team is ready to help you sell your home for the highest possible price ASAP
Key Details
Sold Price $490,000
Property Type Single Family Home
Sub Type Residential
Listing Status Sold
Purchase Type For Sale
Square Footage 2,010 sqft
Price per Sqft $243
Subdivision Forest Estates
MLS Listing ID 1497173
Sold Date 08/30/19
Style 12 - 2 Story
Bedrooms 3
Full Baths 2
Half Baths 1
HOA Fees $28/mo
Year Built 1984
Annual Tax Amount $5,647
Lot Size 6,674 Sqft
Property Description
Pack your belonging and forward your mail, this home is move-in ready! With 3 beds 2.5 baths this Forest Estate home has room for everyone. The updated kitchen is well-appointed with onyx tile countertops, stainless steel appliances, open concept and lots of natural light. Come walk on the plush new carpet and enjoy the freshly painted interior. An oversized garage is perfect for a hobby shop or play area. The spacious master suite is equipt with a walk-in closet, 5 piece bath, new paint.
Location
State WA
County King
Area 340 - Renton/Benson Hi
Rooms
Basement None
Interior
Interior Features Forced Air, Hardwood, Wall to Wall Carpet, Wired for Generator, Bath Off Primary, Ceiling Fan(s), Double Pane/Storm Window, Dining Room, High Tech Cabling, Walk-In Closet(s), Water Heater
Flooring Hardwood, Vinyl, Carpet
Fireplaces Number 1
Fireplaces Type Wood Burning
Fireplace true
Appliance Dishwasher, Dryer, Disposal, Microwave, Range/Oven, Refrigerator, Washer
Exterior
Exterior Feature Brick, Cement/Concrete, Wood, Wood Products
Garage Spaces 2.0
Community Features CCRs
Utilities Available Cable Connected, High Speed Internet, Natural Gas Available, Sewer Connected, Electricity Available, Natural Gas Connected, Wood
Amenities Available Cable TV, Fenced-Partially, Gas Available, High Speed Internet, Outbuildings, Patio, RV Parking
Waterfront No
View Y/N No
Roof Type Composition
Garage Yes
Building
Lot Description Cul-De-Sac, Curbs, Drought Res Landscape, Paved, Sidewalk
Story Two
Sewer Sewer Connected
Water Public
Architectural Style Northwest Contemporary
New Construction No
Schools
Elementary Schools Carriage Crest Elem
Middle Schools Northwood Jnr High
High Schools Kentridge High
School District Kent
Others
Acceptable Financing Cash Out, Conventional, FHA, Private Financing Available, VA Loan, State Bond
Listing Terms Cash Out, Conventional, FHA, Private Financing Available, VA Loan, State Bond
Read Less

"Three Trees" icon indicates a listing provided courtesy of NWMLS.
GET MORE INFORMATION





