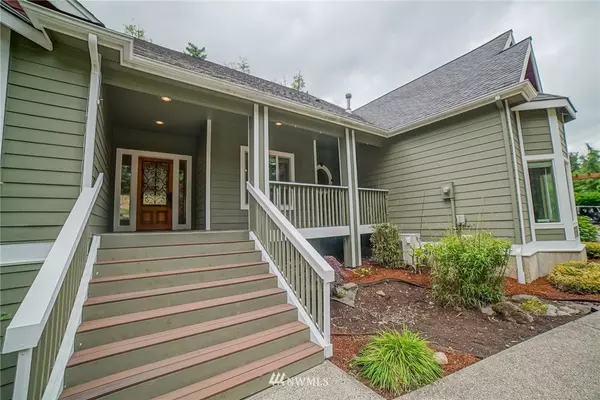Bought with Windermere Chambers Bay
For more information regarding the value of a property, please contact us for a free consultation.
13004 Spiketon RD Buckley, WA 98321
Want to know what your home might be worth? Contact us for a FREE valuation!

Our team is ready to help you sell your home for the highest possible price ASAP
Key Details
Sold Price $559,950
Property Type Single Family Home
Sub Type Residential
Listing Status Sold
Purchase Type For Sale
Square Footage 2,699 sqft
Price per Sqft $207
Subdivision Buckley
MLS Listing ID 1487822
Sold Date 08/30/19
Style 10 - 1 Story
Bedrooms 3
Full Baths 2
Half Baths 1
HOA Fees $100/mo
Year Built 2005
Annual Tax Amount $6,428
Lot Size 1.250 Acres
Lot Dimensions Irregular
Property Description
Built as a custom home in 2005, this 3 BD 2.5 BA rambler has many unique & upgraded touches throughout. Slate
front porch leads you to the entry where beautiful Brazilian Cherry flooring greets you & runs throughout the
busy traffic areas. Custom vessel sinks accent bathrooms. Jack & Jill bath. Set up your pool or ping-pong table in the
generous sized rec room. Den/office provides add'l flex/guest room option. Lg lot w/ room for RV or trailer parking. Complete privacy & peace prevail here!
Location
State WA
County Pierce
Area 111 - Buckley/South Prairie
Rooms
Basement None
Main Level Bedrooms 3
Interior
Interior Features Heat Pump, Ceramic Tile, Hardwood, Wall to Wall Carpet, Laminate, Bath Off Primary, Ceiling Fan(s), Double Pane/Storm Window, Dining Room, French Doors, Vaulted Ceiling(s), Walk-In Closet(s), Water Heater
Flooring Ceramic Tile, Hardwood, Laminate, Vinyl, Carpet
Fireplaces Number 1
Fireplaces Type Gas
Fireplace true
Appliance Dishwasher, Microwave, Range/Oven, Refrigerator
Exterior
Exterior Feature Cement Planked, Wood
Garage Spaces 3.0
Community Features CCRs
Utilities Available Cable Connected, Septic System, Electricity Available, See Remarks
Amenities Available Cable TV, Patio, Propane, RV Parking
Waterfront No
View Y/N No
Roof Type Composition
Garage Yes
Building
Lot Description Dead End Street, Open Space, Paved, Secluded, Sidewalk
Story One
Sewer Septic Tank
Water Community, Shared Well
Architectural Style Northwest Contemporary
New Construction No
Schools
Elementary Schools Elk Ridge Elem
Middle Schools Glacier Middle Sch
High Schools White River High
School District White River
Others
Acceptable Financing Cash Out, Conventional, FHA, Private Financing Available, VA Loan, USDA Loan
Listing Terms Cash Out, Conventional, FHA, Private Financing Available, VA Loan, USDA Loan
Read Less

"Three Trees" icon indicates a listing provided courtesy of NWMLS.
GET MORE INFORMATION





