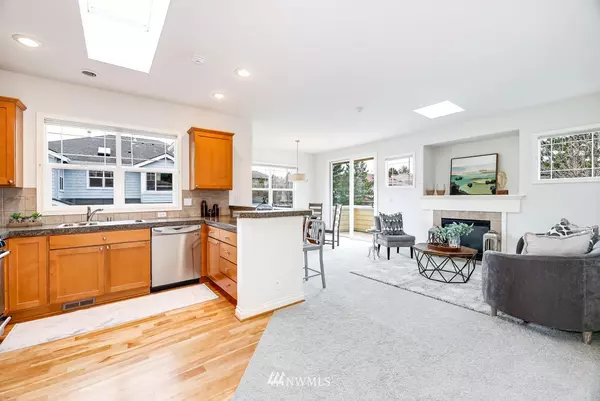Bought with Lake & Company
For more information regarding the value of a property, please contact us for a free consultation.
6231 189th NE #102 Redmond, WA 98052
Want to know what your home might be worth? Contact us for a FREE valuation!

Our team is ready to help you sell your home for the highest possible price ASAP
Key Details
Sold Price $660,000
Property Type Single Family Home
Sub Type Residential
Listing Status Sold
Purchase Type For Sale
Square Footage 1,145 sqft
Price per Sqft $576
Subdivision Downtown Redmond
MLS Listing ID 1739709
Sold Date 04/01/21
Style 32 - Townhouse
Bedrooms 2
Full Baths 2
HOA Fees $459/mo
Year Built 2002
Annual Tax Amount $5,182
Lot Size 0.430 Acres
Property Description
Picture-perfect 2bd/2ba home in vibrant Woodbridge. Fresh paint & flooring are just the beginning of what makes this townhouse-style condominium a stand out. Designer primary bathroom remodel incl. tiled walk-in shower, elegant glass door and new quartz countertop w/ double under mount sinks. Plenty of room for a king sized bed + seating area & sizable walk-in closet. Multiple skylights, updated kitchen w/ updated appliances. Living & dining space open to a sunny deck. Features a gas fireplace for year-round comfort. Guest bath with new tile flooring & 2nd bedroom is positioned nicely down the hallway. Large 2 car garage w/ storage. Just a block from community playground & ready for new owners. Pre Inspected.
Location
State WA
County King
Area 550 - Redmond/Carnatio
Rooms
Basement None
Interior
Interior Features Forced Air, Ceramic Tile, Hardwood, Bath Off Primary, Double Pane/Storm Window, Skylight(s), Walk-In Closet(s), Water Heater
Flooring Ceramic Tile, Hardwood
Fireplaces Number 1
Fireplace true
Appliance Dishwasher, Dryer, Microwave, Range/Oven, Refrigerator, Washer
Exterior
Exterior Feature Cement/Concrete
Utilities Available Sewer Connected, Electric, Natural Gas Connected, Common Area Maintenance, Road Maintenance, Water/Sewer
Waterfront No
View Y/N No
Roof Type Composition
Garage No
Building
Lot Description Corner Lot, Curbs, Paved, Sidewalk
Story Multi/Split
Sewer Sewer Connected
Water Public
Architectural Style Contemporary
New Construction No
Schools
Elementary Schools Alcott Elem
Middle Schools Evergreen Middle
High Schools Eastlake High
School District Lake Washington
Others
Senior Community No
Acceptable Financing Cash Out, Conventional, FHA, VA Loan
Listing Terms Cash Out, Conventional, FHA, VA Loan
Read Less

"Three Trees" icon indicates a listing provided courtesy of NWMLS.
GET MORE INFORMATION





