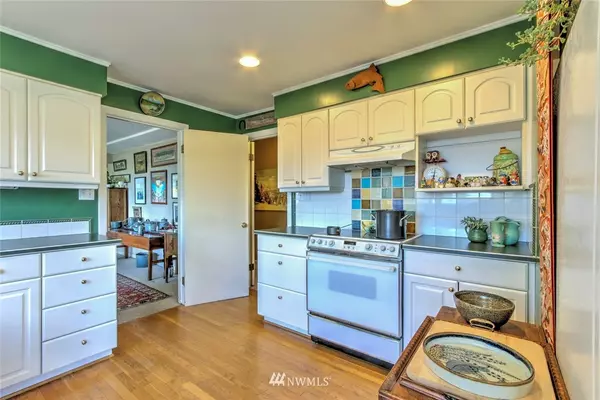Bought with ZNonMember-Office-MLS
For more information regarding the value of a property, please contact us for a free consultation.
5501 Walnut ST NW Vancouver, WA 98663
Want to know what your home might be worth? Contact us for a FREE valuation!

Our team is ready to help you sell your home for the highest possible price ASAP
Key Details
Sold Price $484,000
Property Type Single Family Home
Sub Type Residential
Listing Status Sold
Purchase Type For Sale
Square Footage 3,388 sqft
Price per Sqft $142
Subdivision Lincoln
MLS Listing ID 1480058
Sold Date 10/15/19
Style 16 - 1 Story w/Bsmnt.
Bedrooms 4
Full Baths 2
Year Built 1953
Annual Tax Amount $5,460
Lot Size 0.392 Acres
Property Description
Old school charm solid brick classic in Upper Lincoln. LG rooms w/lots of windows grasp valley & lake view. Coved ceilings w/hardwood(& cork under carpet). Large dining room, bright kitchen w/nook. Big laundry w/sink & cabinets plus extra storage/craft or 4th BR. Entertainer & gardeners delight w/private backyard & pool plus room for shop. Lake view park just a house a way. Premier location minutes to downtown offers lots of options. NOW Priced 57K below assessed. Mandarin Immersion schools.
Location
State WA
County Clark
Area 1043 - City Centr-West
Rooms
Basement Daylight, Finished
Main Level Bedrooms 3
Interior
Interior Features Forced Air, Central A/C, Ceramic Tile, Hardwood, Wall to Wall Carpet, Bamboo/Cork, Ceiling Fan(s), Dining Room
Flooring Bamboo/Cork, Ceramic Tile, Hardwood, Carpet
Fireplaces Number 1
Fireplaces Type Wood Burning
Fireplace true
Appliance Dishwasher, Disposal, Range/Oven, Refrigerator
Exterior
Exterior Feature Brick
Garage Spaces 2.0
Pool In Ground
Utilities Available Natural Gas Available, Sewer Connected, Electricity Available
Amenities Available Fenced-Partially, Gas Available, Patio
Waterfront No
View Y/N Yes
View Lake, Mountain(s), Partial
Roof Type Composition
Garage Yes
Building
Lot Description Paved
Story One
Sewer Sewer Connected
Water Public
New Construction No
Schools
Elementary Schools Benjaminfranklinel
Middle Schools Discvymid
High Schools Hudson'S Bay High
School District Vancouver
Others
Acceptable Financing Cash Out, Conventional, Private Financing Available, VA Loan
Listing Terms Cash Out, Conventional, Private Financing Available, VA Loan
Read Less

"Three Trees" icon indicates a listing provided courtesy of NWMLS.
GET MORE INFORMATION





