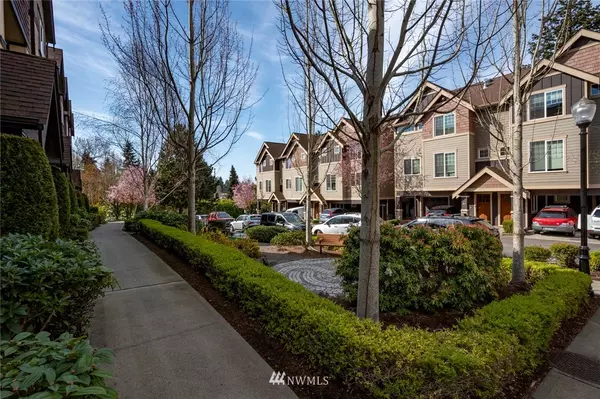Bought with COMPASS
For more information regarding the value of a property, please contact us for a free consultation.
19439 1st AVE S #D-3 Normandy Park, WA 98148
Want to know what your home might be worth? Contact us for a FREE valuation!

Our team is ready to help you sell your home for the highest possible price ASAP
Key Details
Sold Price $540,000
Property Type Condo
Sub Type Condominium
Listing Status Sold
Purchase Type For Sale
Square Footage 1,738 sqft
Price per Sqft $310
Subdivision Normandy Park
MLS Listing ID 1739122
Sold Date 05/04/21
Style 32 - Townhouse
Bedrooms 3
Full Baths 2
Half Baths 1
HOA Fees $375/mo
Year Built 2008
Annual Tax Amount $6,074
Lot Size 1 Sqft
Property Description
Don't miss this upscale, move-in-ready condo in Normandy Park! Featuring 3 bedrooms plus a cozy office/den, 2.5 baths, bamboo flooring on the upper level, hardwoods on the middle level and tile flooring in the entry and den, newly installed carpeting on the stairs, custom lighting and chandeliers, Vinotemp stainless steel wine coolers, newer dishwasher, gas cooktop, custom closets systems in the master and second bedroom, quartz countertops in the kitchen and tile backsplash, wood blinds, deck off the living room, gas fireplace, the extra deep garage might fit two small cars plus storage cabinets that stay, TVs will stay too, plus Lot A beach rights to enjoy the beach and community "Cove", and close to the airport and transportation.
Location
State WA
County King
Area 130 - Burien/Normandy
Interior
Interior Features Ceramic Tile, Wall to Wall Carpet, Bamboo/Cork, Balcony/Deck/Patio, Cooking-Gas, Dryer-Electric, Washer, Water Heater
Flooring Bamboo/Cork, Ceramic Tile, Vinyl, Carpet
Fireplaces Number 1
Fireplace true
Appliance Dishwasher, Dryer, Disposal, Microwave, Range/Oven, Refrigerator, Washer
Exterior
Exterior Feature Cement/Concrete
Garage Spaces 2.0
Utilities Available Natural Gas Connected, Common Area Maintenance
Waterfront No
View Y/N No
Roof Type Composition
Garage Yes
Building
Lot Description Curbs, Paved, Sidewalk
Story Multi/Split
Architectural Style Townhouse
New Construction No
Schools
Elementary Schools Marvista Elem
Middle Schools Buyer To Verify
High Schools Buyer To Verify
School District Highline
Others
HOA Fee Include Common Area Maintenance, Earthquake Insurance
Senior Community No
Acceptable Financing Cash Out, Conventional
Listing Terms Cash Out, Conventional
Read Less

"Three Trees" icon indicates a listing provided courtesy of NWMLS.
GET MORE INFORMATION





