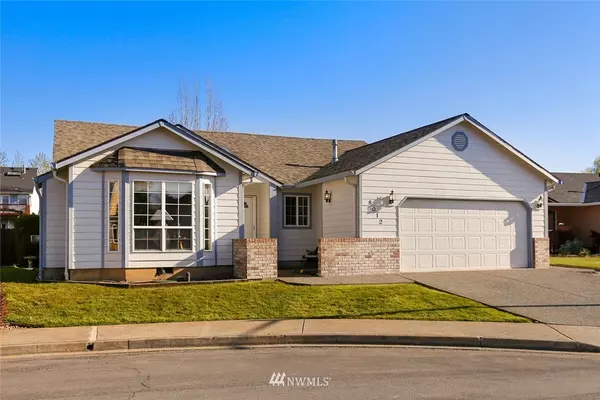Bought with Redfin Corp.
For more information regarding the value of a property, please contact us for a free consultation.
8012 NE 101st CIR Vancouver, WA 98662
Want to know what your home might be worth? Contact us for a FREE valuation!

Our team is ready to help you sell your home for the highest possible price ASAP
Key Details
Sold Price $375,000
Property Type Single Family Home
Sub Type Residential
Listing Status Sold
Purchase Type For Sale
Square Footage 1,772 sqft
Price per Sqft $211
Subdivision Orchards
MLS Listing ID 1588626
Sold Date 05/21/20
Style 10 - 1 Story
Bedrooms 3
Full Baths 2
Year Built 1993
Annual Tax Amount $3,513
Lot Size 6,023 Sqft
Property Description
Move in Ready! Entry w/parquet flr, skylight. Vltd formal lvg rm w/bay window wall, gas FP w/marble tile surround, mantle& hearth. Formal dng rm. Island kitchen w/space for accessories above cabinetry, vinyl flr. Kitchen eat area w/bay window wall. FR w/slider to deck, yard. Master w/WI closet, bath w/dual sink vanity&tile backsplash, shwr w/dual shwr heads. 2 addtl bds. Bath w/single sink vanity&tile backsplash, combo soak tub&shwr. Laundry w/sink, BIs&folding ctr. Landscaped,sprinklers,deck.
Location
State WA
County Clark
Area 1047 - West Orchard
Rooms
Basement None
Main Level Bedrooms 3
Interior
Interior Features Central A/C, Forced Air, Wall to Wall Carpet, Bath Off Primary, Double Pane/Storm Window, Dining Room, Skylight(s), Vaulted Ceiling(s), Walk-In Closet(s)
Flooring Vinyl, Carpet
Fireplaces Number 1
Fireplace true
Appliance Dishwasher, Disposal, Microwave, Range/Oven
Exterior
Exterior Feature Brick, Cement Planked
Garage Spaces 2.0
Community Features CCRs
Utilities Available Sewer Connected, Natural Gas Connected
Amenities Available Deck, Fenced-Fully, Sprinkler System
Waterfront No
View Y/N No
Roof Type Composition
Garage Yes
Building
Lot Description Paved
Story One
Sewer Sewer Connected
Water Public
New Construction No
Schools
Elementary Schools Glenwoodheightspri
Middle Schools Laurinmiddlesch
High Schools Prairie High
School District Battle Ground
Others
Acceptable Financing Cash Out, Conventional, FHA, Private Financing Available, VA Loan
Listing Terms Cash Out, Conventional, FHA, Private Financing Available, VA Loan
Read Less

"Three Trees" icon indicates a listing provided courtesy of NWMLS.
GET MORE INFORMATION





