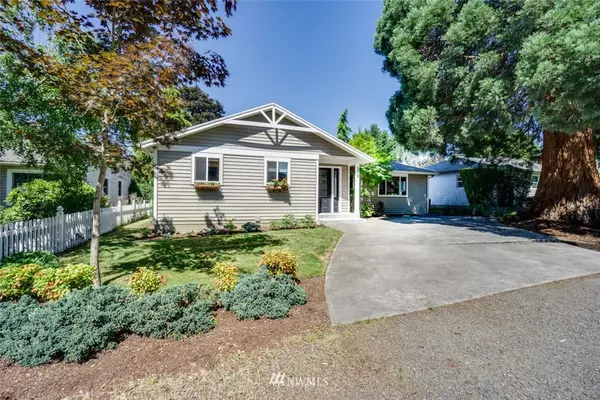Bought with ZNonMember-Office-MLS
For more information regarding the value of a property, please contact us for a free consultation.
318 SE 102nd AVE Vancouver, WA 98664
Want to know what your home might be worth? Contact us for a FREE valuation!

Our team is ready to help you sell your home for the highest possible price ASAP
Key Details
Sold Price $465,000
Property Type Single Family Home
Sub Type Residential
Listing Status Sold
Purchase Type For Sale
Square Footage 1,373 sqft
Price per Sqft $338
Subdivision Ellsworth
MLS Listing ID 1786793
Sold Date 07/09/21
Style 10 - 1 Story
Bedrooms 3
Full Baths 2
Year Built 1951
Annual Tax Amount $3,311
Lot Size 7,826 Sqft
Property Description
Charming Mid Century Rambler, in great location & large lot. Nice entry greets you. Oak Hardwood floors throughout. Open Great room concept. 3 bedrooms and 2 full baths. Spacious Master suite with walk in closet, tiled shower, jetted tub, double sinks! Private access to back deck! Stainless Steel appliances, gas cooktop, refinished concrete Island. And plenty of cabinets for storage. The backyard is a gardeners dream with 2 entertaining decks, a 460 sq ft. industrial studio/and additional shop for the handy person in the group. Good size laundry room with tons of storage. Easy access to the highways, and minutes to the airport and Portland. This home exudes charm. You will fall in love the minute you walk in.
Location
State WA
County Clark
Area 1042 - Evergreen Hwy
Rooms
Basement None
Main Level Bedrooms 3
Interior
Interior Features Forced Air, Ceramic Tile, Hardwood, Bath Off Primary, Ceiling Fan(s), Double Pane/Storm Window, Dining Room, High Tech Cabling, Jetted Tub, Walk-In Closet(s), Water Heater
Flooring Ceramic Tile, Hardwood
Fireplaces Number 1
Fireplace true
Appliance Dishwasher, Double Oven, Disposal, Microwave, Range/Oven, Refrigerator
Exterior
Exterior Feature Metal/Vinyl
Utilities Available Cable Connected, High Speed Internet, Natural Gas Available, Septic System, Electricity Available
Amenities Available Cable TV, Deck, Fenced-Fully, Gas Available, High Speed Internet, Outbuildings, Shop
Waterfront No
View Y/N No
Roof Type Composition
Parking Type Off Street
Garage No
Building
Lot Description Paved
Story One
Sewer Septic Tank
Water Public
New Construction No
Schools
Elementary Schools Ellsworth Elem
Middle Schools Wyeast Mid
High Schools Mtn View High
School District Evergreen
Others
Senior Community No
Acceptable Financing Cash Out, Conventional, FHA, VA Loan
Listing Terms Cash Out, Conventional, FHA, VA Loan
Read Less

"Three Trees" icon indicates a listing provided courtesy of NWMLS.
GET MORE INFORMATION





