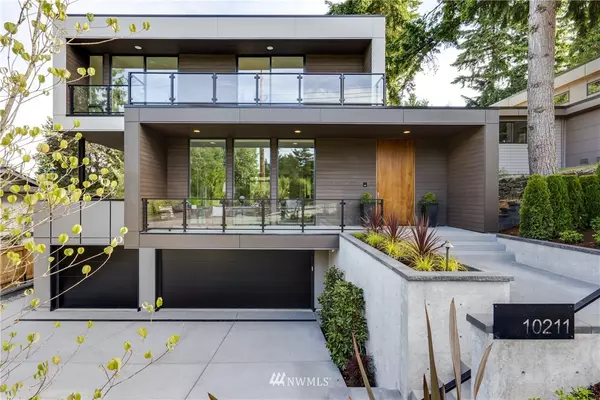Bought with COMPASS
For more information regarding the value of a property, please contact us for a free consultation.
10211 NE 24th ST Bellevue, WA 98004
Want to know what your home might be worth? Contact us for a FREE valuation!

Our team is ready to help you sell your home for the highest possible price ASAP
Key Details
Sold Price $4,430,000
Property Type Single Family Home
Sub Type Residential
Listing Status Sold
Purchase Type For Sale
Square Footage 4,830 sqft
Price per Sqft $917
Subdivision Clyde Hill
MLS Listing ID 1754208
Sold Date 07/22/21
Style 18 - 2 Stories w/Bsmnt
Bedrooms 5
Full Baths 2
Half Baths 1
Construction Status Completed
Year Built 2021
Annual Tax Amount $7,209
Lot Size 8,442 Sqft
Property Description
Don't miss this latest West Bellevue stunner from Bylington Development. Custom floor plan is an entertainer's dream just in time for a post-Covid world. From the moment you pass through the custom walnut pivot door your eyes are drawn to the hand picked designer finishes and floor to ceiling windows. Main floor features a perfectly level great room with seamless indoor/outdoor transitions and room for a 12 person dining table for large gatherings along with a den/homework area. Upper floor has hard to find 4 bedrooms with 2 full suites and outdoor balconies. Lower floor has a suite perfect for guests along with a party room that opens out to a pancake flat backyard ready for a pool. 4 car garage. Minutes to downtown Bellevue, 405, or 520.
Location
State WA
County King
Area 520 - Bellevue/West Of
Rooms
Basement Daylight, Finished
Interior
Interior Features Forced Air, Central A/C, Tankless Water Heater, Ceramic Tile, Wall to Wall Carpet, Wet Bar, Wine Cellar, Wired for Generator, Bath Off Primary, Double Pane/Storm Window, Dining Room, Fireplace (Primary Bedroom), French Doors, High Tech Cabling, Security System, Walk-In Closet(s), Water Heater
Flooring Ceramic Tile, Engineered Hardwood, See Remarks, Stone, Carpet
Fireplaces Number 2
Fireplace true
Appliance Dishwasher, Double Oven, Disposal, Microwave, Range/Oven, Refrigerator, See Remarks
Exterior
Exterior Feature Cement Planked, Wood
Garage Spaces 4.0
Utilities Available Cable Connected, High Speed Internet, Natural Gas Available, Sewer Connected, Electricity Available, Natural Gas Connected
Amenities Available Cable TV, Deck, Fenced-Partially, Gas Available, High Speed Internet, Patio, Sprinkler System
Waterfront No
View Y/N No
Roof Type Flat
Garage Yes
Building
Lot Description Paved
Story Two
Builder Name Bylington Development
Sewer Sewer Connected
Water Public
Architectural Style Contemporary
New Construction Yes
Construction Status Completed
Schools
Elementary Schools Clyde Hill Elem
Middle Schools Chinook Mid
High Schools Bellevue High
School District Bellevue
Others
Senior Community No
Acceptable Financing Cash Out, Conventional
Listing Terms Cash Out, Conventional
Read Less

"Three Trees" icon indicates a listing provided courtesy of NWMLS.
GET MORE INFORMATION





