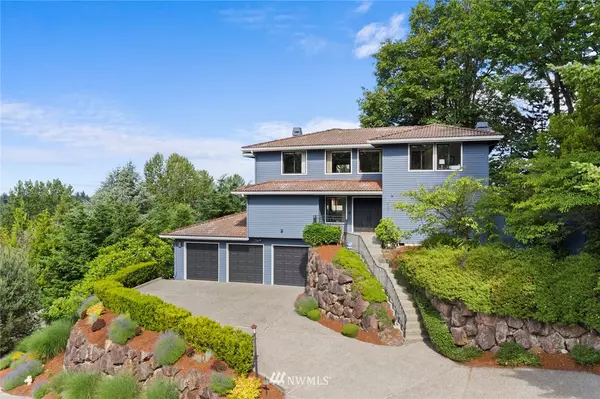Bought with Kelly Right RE of Seattle LLC
For more information regarding the value of a property, please contact us for a free consultation.
5725 Highland DR Bellevue, WA 98006
Want to know what your home might be worth? Contact us for a FREE valuation!

Our team is ready to help you sell your home for the highest possible price ASAP
Key Details
Sold Price $2,420,000
Property Type Single Family Home
Sub Type Residential
Listing Status Sold
Purchase Type For Sale
Square Footage 4,160 sqft
Price per Sqft $581
Subdivision Somerset
MLS Listing ID 1791556
Sold Date 07/26/21
Style 18 - 2 Stories w/Bsmnt
Bedrooms 5
Full Baths 3
Half Baths 1
Year Built 1989
Annual Tax Amount $11,498
Lot Size 0.340 Acres
Property Description
Contemporary SHOWPIECE set proudly atop a large, private lot in Bellevue’s Somerset neighborhood offering 3 levels of light-filled living spaces built to INSPIRE. This peaceful setting is situated on perfectly manicured grounds, and located just minutes to freeways, shopping, recreation, and Award-Winning Bellevue Schools. A flowing floorpan and generous rooms make this home great for entertaining, and allow for FLEXIBLE LIVING spaces including: home gym, office(s) & rec-room. LAVISH Master Suite is the ultimate owners' retreat with a 5-piece bath, soaking tub + HUGE walk-in closet fit for a Hollywood Star. ENCHANTING Atrium room w/ glass walls & ceiling. 3-Car Garage. Central A/C. Swedish & Gas Fireplaces. Hurry, this home is a must see!
Location
State WA
County King
Area 500 - East Side/South
Rooms
Basement Finished
Main Level Bedrooms 2
Interior
Interior Features Forced Air, Hardwood, Wall to Wall Carpet, Laminate, Laminate Hardwood, Bath Off Primary, Built-In Vacuum, Ceiling Fan(s), Double Pane/Storm Window, Dining Room, French Doors, Security System, Skylight(s), Solarium/Atrium, Walk-In Closet(s), Water Heater
Flooring Hardwood, Laminate, Laminate, Slate, Carpet
Fireplaces Number 2
Fireplace true
Appliance Dishwasher, Double Oven, Dryer, Disposal, Microwave, Range/Oven, Refrigerator, Washer
Exterior
Exterior Feature Wood
Garage Spaces 3.0
Utilities Available Cable Connected, High Speed Internet, Natural Gas Available, Sewer Connected, Natural Gas Connected
Amenities Available Cable TV, Deck, Fenced-Partially, Gas Available, High Speed Internet, Patio, Sprinkler System
Waterfront No
View Y/N Yes
View Mountain(s), Territorial
Roof Type Tile
Garage Yes
Building
Lot Description Corner Lot, Curbs, Paved, Sidewalk
Story Two
Sewer Sewer Connected
Water Public
Architectural Style Contemporary
New Construction No
Schools
Elementary Schools Somerset Elem
Middle Schools Tyee Mid
High Schools Newport Snr High
School District Bellevue
Others
Senior Community No
Acceptable Financing Cash Out, Conventional, VA Loan
Listing Terms Cash Out, Conventional, VA Loan
Read Less

"Three Trees" icon indicates a listing provided courtesy of NWMLS.
GET MORE INFORMATION





