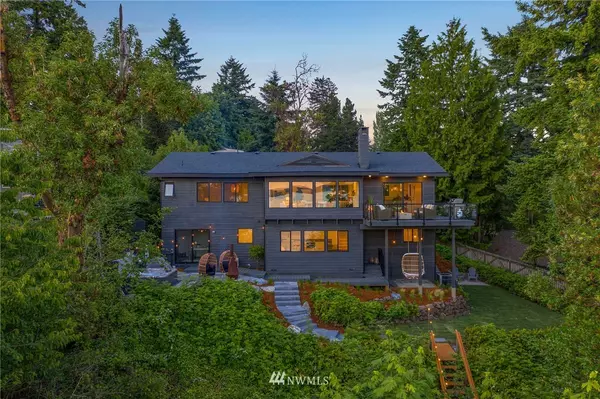Bought with Dupont Realty & Property Mgmt
For more information regarding the value of a property, please contact us for a free consultation.
1677 SW 176th ST Normandy Park, WA 98166
Want to know what your home might be worth? Contact us for a FREE valuation!

Our team is ready to help you sell your home for the highest possible price ASAP
Key Details
Sold Price $2,275,000
Property Type Single Family Home
Sub Type Residential
Listing Status Sold
Purchase Type For Sale
Square Footage 3,070 sqft
Price per Sqft $741
Subdivision Normandy Park
MLS Listing ID 1792587
Sold Date 08/06/21
Style 16 - 1 Story w/Bsmnt.
Bedrooms 3
Full Baths 2
Year Built 1978
Annual Tax Amount $1,790
Lot Size 0.681 Acres
Property Description
Escape to your own waterfront sanctuary. The home, exquisitely crafted by a talented team of professionals, unfolds unto fresh & vibrant rooms reminding of exotic travel. The interior spaces seamlessly blend w/the exterior thanks to the organic palette of colors & materials & soft layers of decks, patios & landscape. A versatile floor plan filled w/natural light capturing a mesmerizing kaleidoscope of views present from most areas including the main master. Use the rec room for fun entertaining or as a luxurious ADU. Step outside to your private lush hydrotherapy center. On the water's edge: fire pit, hammock & stairs to the sand. Here a world of raw beauty: salmon stream, warm Sound & active wildlife. Lot A beach rights. Extensive parking.
Location
State WA
County King
Area 130 - Burien/Normandy
Rooms
Basement Daylight, Finished
Main Level Bedrooms 2
Interior
Interior Features Forced Air, Heat Pump, Ceramic Tile, Hardwood, Second Kitchen, Bath Off Primary, Built-In Vacuum, Double Pane/Storm Window, Dining Room, French Doors, High Tech Cabling, Hot Tub/Spa, SMART Wired, Walk-In Closet(s), Wet Bar, Water Heater
Flooring Ceramic Tile, Hardwood, Vinyl Plank
Fireplaces Number 2
Fireplace true
Appliance Dishwasher, Double Oven, Dryer, Microwave, Range/Oven, Refrigerator, Washer
Exterior
Exterior Feature Wood
Garage Spaces 2.0
Community Features Boat Launch, Club House, Community Waterfront/Pvt Beach, Park, Playground, Tennis Courts
Utilities Available Cable Connected, High Speed Internet, Septic System, Electricity Available
Amenities Available Cable TV, Deck, Fenced-Partially, High Speed Internet, Hot Tub/Spa, Outbuildings, Patio, Sprinkler System
Waterfront Yes
Waterfront Description Bank-Medium, Bulkhead, Saltwater, Sound, Tideland Rights
View Y/N Yes
View Sound, Territorial
Roof Type Composition
Garage Yes
Building
Lot Description Dead End Street, Paved, Secluded
Story One
Sewer Septic Tank
Water Public
New Construction No
Schools
School District Highline
Others
Senior Community No
Acceptable Financing Cash Out, Conventional
Listing Terms Cash Out, Conventional
Read Less

"Three Trees" icon indicates a listing provided courtesy of NWMLS.
GET MORE INFORMATION





