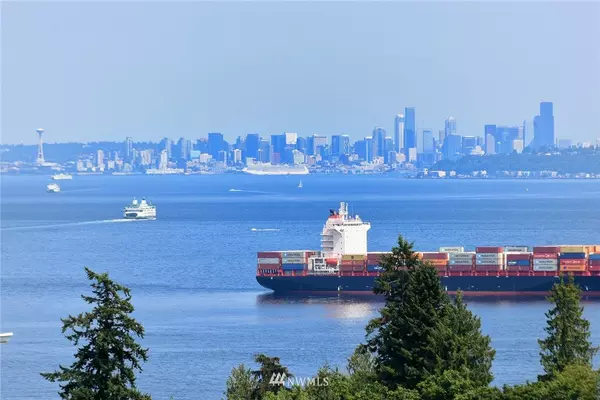Bought with Windermere Real Estate GH LLC
For more information regarding the value of a property, please contact us for a free consultation.
7550 E Alki View CT Port Orchard, WA 98366
Want to know what your home might be worth? Contact us for a FREE valuation!

Our team is ready to help you sell your home for the highest possible price ASAP
Key Details
Sold Price $825,000
Property Type Single Family Home
Sub Type Residential
Listing Status Sold
Purchase Type For Sale
Square Footage 1,922 sqft
Price per Sqft $429
Subdivision Manchester
MLS Listing ID 1819818
Sold Date 08/30/21
Style 16 - 1 Story w/Bsmnt.
Bedrooms 3
Full Baths 1
Half Baths 1
Year Built 1990
Annual Tax Amount $4,862
Lot Size 10,454 Sqft
Property Description
Another opportunity to say Hello to Seattle! This beauty will have you sitting at the floor-to-ceiling windows or on the quality built Wolf deck to see the Seattle City skyline, Mt Baker, shipping containers & ferries! Full 2007 remodel offers Brazilian cherry hardwd floors on upper level. This kitchen/dining is one for the books-amazing w/ 1" thick granite counters that go on and on in their unique wrap around design. Plus 7'x7' triangular island. Copper trimmed Dacor gas range & hood, Bosch dishwasher/Viking garbage disposal. Look for the copper sink & wine frig in the wet bar! Too much to list, but 3 bed, 2.5 bath & on just shy 1/4 acre of views! Custom cabinets, tons of storage & attached 2-car garage.Spacious lower level covered patio!
Location
State WA
County Kitsap
Area 144 - Retsil/Mancheste
Rooms
Basement Daylight, Partially Finished
Main Level Bedrooms 1
Interior
Interior Features Forced Air, Ceramic Tile, Hardwood, Wall to Wall Carpet, Bath Off Primary, Ceiling Fan(s), Double Pane/Storm Window, Dining Room, French Doors, Jetted Tub, Skylight(s), Vaulted Ceiling(s), Walk-In Closet(s), Wet Bar, Wired for Generator, Water Heater
Flooring Ceramic Tile, Hardwood, Vinyl, Carpet
Fireplace false
Appliance Dishwasher, Double Oven, Dryer, Disposal, Microwave, Range/Oven, Refrigerator, Washer
Exterior
Exterior Feature Cement/Concrete
Garage Spaces 2.0
Utilities Available Cable Connected, Natural Gas Available, Sewer Connected, Electricity Available, Natural Gas Connected
Amenities Available Cable TV, Deck, Gas Available, Patio, Shop
Waterfront No
View Y/N Yes
View City, Mountain(s), Sound
Roof Type Composition
Garage Yes
Building
Lot Description Dead End Street, Drought Res Landscape, Paved
Story One
Sewer Sewer Connected
Water Public
New Construction No
Schools
School District South Kitsap
Others
Senior Community No
Acceptable Financing Cash Out, Conventional, FHA, VA Loan
Listing Terms Cash Out, Conventional, FHA, VA Loan
Read Less

"Three Trees" icon indicates a listing provided courtesy of NWMLS.
GET MORE INFORMATION





