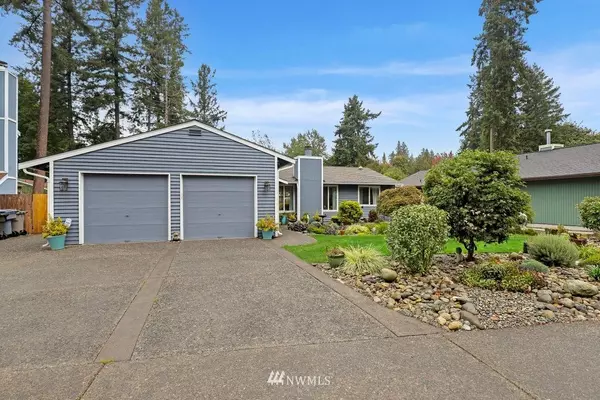Bought with John L. Scott, Inc.
For more information regarding the value of a property, please contact us for a free consultation.
19718 SE 266th PL Covington, WA 98042
Want to know what your home might be worth? Contact us for a FREE valuation!

Our team is ready to help you sell your home for the highest possible price ASAP
Key Details
Sold Price $495,000
Property Type Single Family Home
Sub Type Residential
Listing Status Sold
Purchase Type For Sale
Square Footage 1,060 sqft
Price per Sqft $466
Subdivision Timberlane
MLS Listing ID 1845790
Sold Date 11/04/21
Style 10 - 1 Story
Bedrooms 3
Full Baths 1
Year Built 1985
Annual Tax Amount $3,686
Lot Size 7,181 Sqft
Lot Dimensions 7181
Property Description
Welcome home to your darling rambler! From the front to the back, you will love the easy living in a 3 bed 2 bath home. Upon entry, this space feels bigger than it is with the tall vaulted ceilings and big windows for natural light. Turn-key ready for you, this one has lots of great updates. New flooring, updated kitchen and bathrooms, fresh paint inside and out, newer ductless mini-split system for heating AND cooling, and new fencing all around! Generous size bedrooms, with master bedroom connecting to en suite bath. Slider off the back leads to a low-maintenance backyard, perfect for entertainment. Conventionally located for transit, shopping, and dining.
Location
State WA
County King
Area 320 - Blk Dimnd/Mpl Vl
Rooms
Basement None
Main Level Bedrooms 3
Interior
Interior Features Ductless HP-Mini Split, Ceramic Tile, Wall to Wall Carpet, Bath Off Primary, Double Pane/Storm Window, Dining Room, Water Heater
Flooring Ceramic Tile, Vinyl Plank, Carpet
Fireplaces Number 1
Fireplace true
Appliance Dishwasher, Dryer, Disposal, Microwave, Range/Oven, Refrigerator, Washer
Exterior
Exterior Feature Wood, Wood Products
Garage Spaces 2.0
Utilities Available Cable Connected, High Speed Internet, Sewer Connected, Electricity Available
Amenities Available Cabana/Gazebo, Cable TV, Deck, Electric Car Charging, Fenced-Fully, High Speed Internet, Irrigation, Patio
Waterfront No
View Y/N No
Roof Type Composition
Garage Yes
Building
Lot Description Curbs, Paved, Sidewalk
Story One
Sewer Sewer Connected
Water Public
New Construction No
Schools
Elementary Schools Buyer To Verify
Middle Schools Buyer To Verify
High Schools Buyer To Verify
School District Kent
Others
Senior Community No
Acceptable Financing Cash Out, Conventional, FHA, VA Loan
Listing Terms Cash Out, Conventional, FHA, VA Loan
Read Less

"Three Trees" icon indicates a listing provided courtesy of NWMLS.
GET MORE INFORMATION





