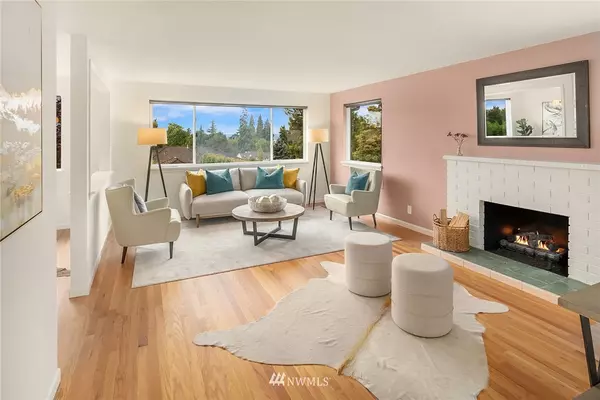Bought with YourSeattleHomeTeam.com, Inc.
For more information regarding the value of a property, please contact us for a free consultation.
407 SW 186th ST Normandy Park, WA 98166
Want to know what your home might be worth? Contact us for a FREE valuation!

Our team is ready to help you sell your home for the highest possible price ASAP
Key Details
Sold Price $889,000
Property Type Single Family Home
Sub Type Residential
Listing Status Sold
Purchase Type For Sale
Square Footage 2,600 sqft
Price per Sqft $341
Subdivision Normandy Park
MLS Listing ID 1846669
Sold Date 11/08/21
Style 16 - 1 Story w/Bsmnt.
Bedrooms 4
Full Baths 1
Half Baths 1
Year Built 1961
Annual Tax Amount $7,386
Lot Size 10,833 Sqft
Property Description
This solid & recently remodeled home is on the market for the first time in 25 years & ready for new owners. This exceptionally livable home features great floorplan w/ 3 bedrooms on main, including primary w/ bath, & 1 below in daylight basement. Kitchen is fully remodeled including SS appliances & easy access onto the large rebuilt deck above attached garage w/ water views. Main level has proper dining room alongside living room w/ fireplace & large West facing windows. Lower-level walkout basement has large bonus room w/ space for activities or home office. Extra workspace room in lower level was used as sewing room & has plenty of storage & counterspace for hobbies. This home is ready to go w/ potential to handle whatever you may need!
Location
State WA
County King
Area 130 - Burien/Normandy
Rooms
Basement Daylight, Finished
Main Level Bedrooms 3
Interior
Interior Features Forced Air, Central A/C, Hardwood, Wall to Wall Carpet, Laminate, Bath Off Primary, Double Pane/Storm Window, Dining Room, Water Heater
Flooring Hardwood, Laminate, Carpet
Fireplaces Number 2
Fireplace true
Appliance Dishwasher, Dryer, Disposal, Microwave, Range/Oven, Refrigerator, Washer
Exterior
Exterior Feature Brick, Wood
Garage Spaces 2.0
Utilities Available Cable Connected, Sewer Connected, Electricity Available
Amenities Available Cable TV, Deck, Fenced-Fully
Waterfront No
View Y/N Yes
View Mountain(s), Partial, Sound
Roof Type See Remarks, Torch Down
Garage Yes
Building
Lot Description Dead End Street, Paved
Story One
Sewer Sewer Connected
Water Public
New Construction No
Schools
Elementary Schools Marvista Elem
Middle Schools Sylvester Mid
High Schools Mount Rainier High
School District Highline
Others
Senior Community No
Acceptable Financing Cash Out, Conventional, FHA, VA Loan
Listing Terms Cash Out, Conventional, FHA, VA Loan
Read Less

"Three Trees" icon indicates a listing provided courtesy of NWMLS.
GET MORE INFORMATION





