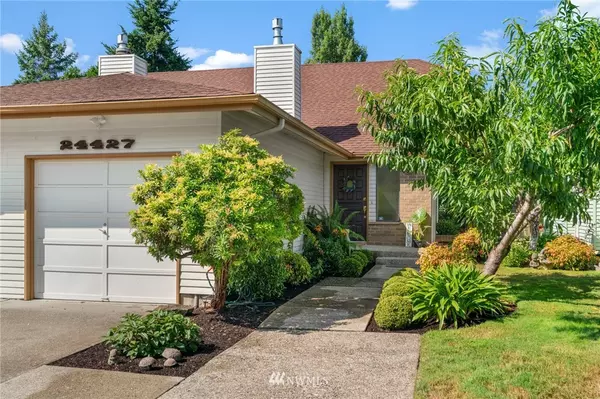Bought with Blue Dot Real Estate
For more information regarding the value of a property, please contact us for a free consultation.
24427 9th PL S Des Moines, WA 98198
Want to know what your home might be worth? Contact us for a FREE valuation!

Our team is ready to help you sell your home for the highest possible price ASAP
Key Details
Sold Price $415,000
Property Type Single Family Home
Sub Type Residential
Listing Status Sold
Purchase Type For Sale
Square Footage 1,080 sqft
Price per Sqft $384
Subdivision Huntington Park
MLS Listing ID 1826507
Sold Date 11/12/21
Style 32 - Townhouse
Bedrooms 2
Full Baths 1
Half Baths 1
HOA Fees $115/mo
Year Built 1977
Annual Tax Amount $515
Lot Size 3,678 Sqft
Property Description
Come & see today! Wonderful spaces and move in ready! Open floor plan blending kitchen, dining and living room with gas fireplace make this easy living. Big windows allow for good natural light. Situated perfectly for those whose love to garden & grow flowers or veggies with afternoon sun. Huge fig tree & plum tree. Two spacious bedrooms with two baths. Good sized garage for car & storage. Side deck for barbeques and dinners. Fresh paint.
This is the perfect retirement community 55+ with clubhouse, fitness classes, social events and EZ walkability throughout the neighborhood and only minutes to downtown Des Moines & waterfront park. Very low HOA dues and lots of opportunity to be involved, be social and volunteer if you want.
Location
State WA
County King
Area 120 - Des Moines/Redon
Rooms
Basement None
Main Level Bedrooms 1
Interior
Interior Features Forced Air, Wall to Wall Carpet, Bamboo/Cork, Vaulted Ceiling(s), Water Heater
Flooring Bamboo/Cork, Vinyl, Carpet
Fireplaces Number 1
Fireplace true
Appliance Dishwasher, Dryer, Disposal, Microwave, Range/Oven, Refrigerator, Washer
Exterior
Exterior Feature Metal/Vinyl
Garage Spaces 1.0
Community Features Age Restriction, Club House
Utilities Available Natural Gas Available, Sewer Connected, Electricity Available, Common Area Maintenance
Amenities Available Deck, Gas Available, Patio
Waterfront No
View Y/N Yes
View Territorial
Roof Type Composition
Garage Yes
Building
Lot Description Paved, Sidewalk
Story Multi/Split
Sewer Sewer Connected
Water Public
Architectural Style Northwest Contemporary
New Construction No
Schools
School District Highline
Others
Senior Community Yes
Acceptable Financing Cash Out, Conventional
Listing Terms Cash Out, Conventional
Read Less

"Three Trees" icon indicates a listing provided courtesy of NWMLS.
GET MORE INFORMATION





