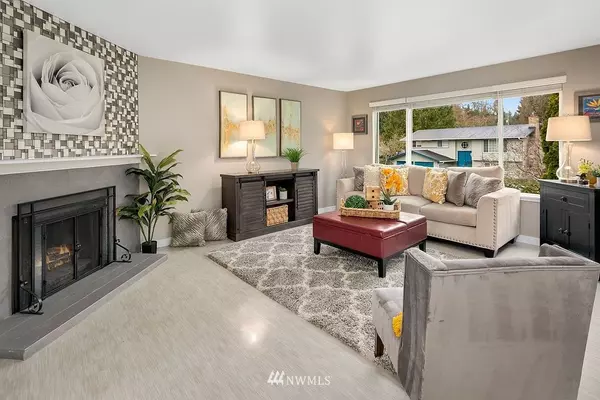Bought with COMPASS
For more information regarding the value of a property, please contact us for a free consultation.
3223 NE 204th ST Lake Forest Park, WA 98155
Want to know what your home might be worth? Contact us for a FREE valuation!

Our team is ready to help you sell your home for the highest possible price ASAP
Key Details
Sold Price $880,000
Property Type Single Family Home
Sub Type Residential
Listing Status Sold
Purchase Type For Sale
Square Footage 2,000 sqft
Price per Sqft $440
Subdivision Brookside
MLS Listing ID 1738450
Sold Date 03/31/21
Style 14 - Split Entry
Bedrooms 4
Full Baths 2
Year Built 1970
Annual Tax Amount $5,944
Lot Size 6,955 Sqft
Property Description
This homes sits on a large lot with beautiful landscaping. The kitchen opens up onto the dining area, living room and backyard deck, which is great for entertaining. Natural light fills the home with large windows and overhead skylights. Updates include remodeled kitchen, new roof, new flooring, new windows and exterior paint, along with additional upgrades that make this home move in ready. Enjoy a soak in the hot tub or relax in the sauna room. The two car garage has additional storage and work space along with a sliding barn door providing access to the backyard space. The fenced backyard with patio, shed and garden space provides numerous outdoor options. Easy access to I-5 & future light rail station. Rights for LFP Civic Club.
Location
State WA
County King
Area 720 - Lake Forest Park
Rooms
Basement Daylight, Finished
Interior
Interior Features Bath Off Primary, Ceiling Fan(s), Double Pane/Storm Window, Dining Room, Hot Tub/Spa, Sauna, Skylight(s), Water Heater
Flooring Vinyl Plank
Fireplaces Number 1
Fireplace true
Appliance Dishwasher, Dryer, Disposal, Microwave, Range/Oven, Refrigerator, Washer
Exterior
Exterior Feature Wood
Garage Spaces 2.0
Utilities Available Sewer Connected, Electricity Available
Amenities Available Fenced-Fully, Hot Tub/Spa, Patio
Waterfront No
View Y/N No
Roof Type Composition
Garage Yes
Building
Lot Description Cul-De-Sac, Curbs, Dead End Street, Paved, Sidewalk
Story Multi/Split
Sewer Sewer Connected
Water Public
New Construction No
Schools
School District Shoreline
Others
Senior Community No
Acceptable Financing Cash Out, Conventional, FHA, VA Loan
Listing Terms Cash Out, Conventional, FHA, VA Loan
Read Less

"Three Trees" icon indicates a listing provided courtesy of NWMLS.
GET MORE INFORMATION





