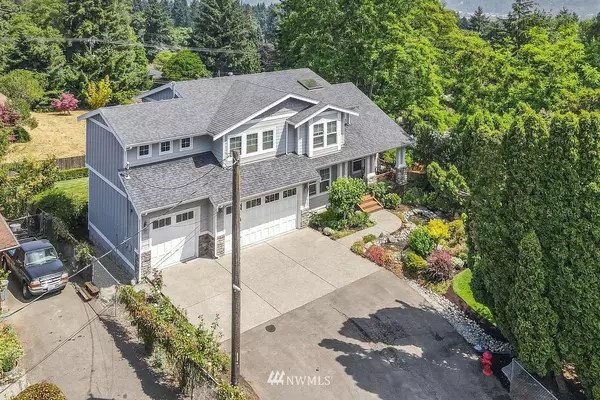Bought with Summit Properties NW LLC
For more information regarding the value of a property, please contact us for a free consultation.
11636 14th AVE S Seattle, WA 98168
Want to know what your home might be worth? Contact us for a FREE valuation!

Our team is ready to help you sell your home for the highest possible price ASAP
Key Details
Sold Price $870,000
Property Type Single Family Home
Sub Type Residential
Listing Status Sold
Purchase Type For Sale
Square Footage 3,800 sqft
Price per Sqft $228
Subdivision Burien
MLS Listing ID 1803790
Sold Date 10/18/21
Style 18 - 2 Stories w/Bsmnt
Bedrooms 5
Full Baths 3
Half Baths 1
Year Built 2007
Annual Tax Amount $7,844
Lot Size 0.258 Acres
Lot Dimensions Fully Fenced Backyard
Property Description
Wow Factor-3800 sqft home (high ceilings thruout) offering 4/5 bdrms (or Bonus Rm/Flex area) & 3.5 baths is ready for a quick close. Private road to your secluded oasis! Close to $150K of remodeling has been added to enhance its usage-highlighted by a complete transformation of the lower level w/ massive 325+ bottle wine cellar w/ custom lighting, huge rec room, bdrm, bath & wall set-up w/ electronics for workstation & access to patio area plumbed for hot tub install. Main level features Brazilian hardwoods, wrought iron railing, Ofc/den, gourmet kitchen w/ duel fuel Electrolux range, island, pantry, din/liv/fam rooms w/ cozy FP. Huge Master w/ FP, jetted tub, shower & more. Outside 3 car garage, fully fenced back yard & deck. City VIEWS!!
Location
State WA
County King
Area 130 - Burien/Normandy
Rooms
Basement Finished
Interior
Flooring Ceramic Tile, Hardwood, See Remarks, Vinyl, Carpet
Fireplaces Number 2
Fireplace true
Appliance Dishwasher, Dryer, Disposal, Microwave, Range/Oven, See Remarks, Washer
Exterior
Exterior Feature Cement Planked, Stone
Garage Spaces 3.0
Utilities Available Cable Connected, High Speed Internet, Propane, Sewer Connected, Propane, See Remarks
Amenities Available Cable TV, Deck, Fenced-Fully, High Speed Internet, Irrigation, Outbuildings, Patio, Propane, Shop, Sprinkler System
Waterfront No
View Y/N Yes
View City, Mountain(s), See Remarks, Territorial
Roof Type Composition
Garage Yes
Building
Lot Description Dead End Street, Paved, Secluded
Story Two
Builder Name McClean Homes LLC
Sewer Sewer Connected
Water Public
New Construction No
Schools
Elementary Schools Southern Heights Ele
Middle Schools Buyer To Verify
High Schools Evergreen High
School District Highline
Others
Senior Community No
Acceptable Financing Cash Out, Conventional
Listing Terms Cash Out, Conventional
Read Less

"Three Trees" icon indicates a listing provided courtesy of NWMLS.
GET MORE INFORMATION





