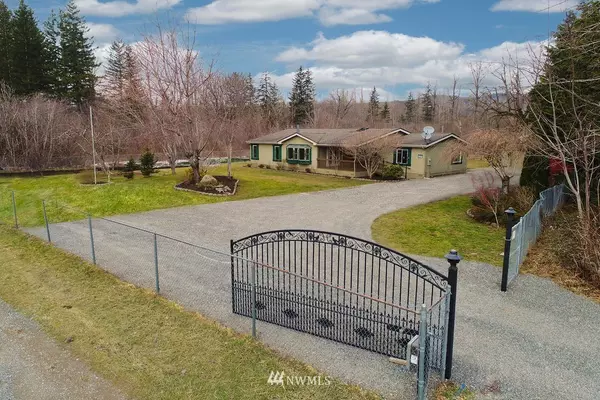Bought with TEC Real Estate Inc.
For more information regarding the value of a property, please contact us for a free consultation.
33436 SE 301st ST Ravensdale, WA 98051
Want to know what your home might be worth? Contact us for a FREE valuation!

Our team is ready to help you sell your home for the highest possible price ASAP
Key Details
Sold Price $650,000
Property Type Manufactured Home
Sub Type Manufactured On Land
Listing Status Sold
Purchase Type For Sale
Square Footage 2,044 sqft
Price per Sqft $318
Subdivision Ravensdale
MLS Listing ID 1723666
Sold Date 04/07/21
Style 22 - Manuf-Triple Wide
Bedrooms 4
Full Baths 2
Year Built 1998
Annual Tax Amount $4,451
Lot Size 1.010 Acres
Property Description
Welcome Home to this 4BDRM, 2BTH Home on 1 acre, With Mountain Views!
The kitchen features granite countertops, and stainless-steel appliances including a new dishwasher. Open and inviting floor-plan, offering a living room and a family room. Master w/ a walk in closet and 5 piece en-suite. New interior paint, wood burning stove, triple-pane windows, A/C, wired for a generator, new hot water heater. Large covered front porch, spacious back deck w/built in seating. Fruit trees; Apple, Asian Pear, & Cherry. Blueberry's and raspberry's and full organic garden. This property is fully fenced, with a two car detached shop w/workbench. Bring your animals, fenced pasture area w/ power to outbuildings. Play structure stays, greenhouse, RV Parking.
Location
State WA
County King
Area 320 - Blk Dimnd/Mpl Vl
Rooms
Main Level Bedrooms 4
Interior
Interior Features Forced Air, Heat Pump, Wall to Wall Carpet, Laminate, Wired for Generator, Bath Off Primary, Triple Pane Windows, Ceiling Fan(s), Dining Room, French Doors, Jetted Tub, Skylight(s), Walk-In Closet(s), Water Heater
Flooring Laminate, Vinyl, Carpet
Fireplaces Number 1
Fireplace true
Appliance Dishwasher, Dryer, Microwave, Range/Oven, Refrigerator, Washer
Exterior
Exterior Feature Wood
Garage Spaces 2.0
Utilities Available Septic System, Electric
Amenities Available Fenced-Fully, Green House, Outbuildings
Waterfront No
View Y/N Yes
View Mountain(s), Territorial
Roof Type Composition
Garage Yes
Building
Lot Description Dead End Street, Open Space, Secluded
Story One
Sewer Septic Tank
Water Community, Shared Well
Architectural Style See Remarks
New Construction No
Schools
Elementary Schools Buyer To Verify
Middle Schools Buyer To Verify
High Schools Buyer To Verify
School District Enumclaw
Others
Senior Community No
Acceptable Financing Cash Out, Conventional, FHA, VA Loan
Listing Terms Cash Out, Conventional, FHA, VA Loan
Read Less

"Three Trees" icon indicates a listing provided courtesy of NWMLS.
GET MORE INFORMATION





