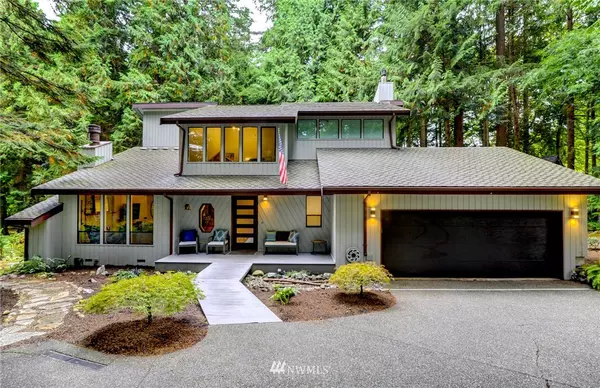Bought with Pointe3 Real Estate
For more information regarding the value of a property, please contact us for a free consultation.
18412 67th AVE SE Snohomish, WA 98296
Want to know what your home might be worth? Contact us for a FREE valuation!

Our team is ready to help you sell your home for the highest possible price ASAP
Key Details
Sold Price $1,304,000
Property Type Single Family Home
Sub Type Residential
Listing Status Sold
Purchase Type For Sale
Square Footage 2,180 sqft
Price per Sqft $598
Subdivision Clearview
MLS Listing ID 1846665
Sold Date 11/10/21
Style 12 - 2 Story
Bedrooms 3
Full Baths 2
Half Baths 1
Year Built 1980
Annual Tax Amount $7,704
Lot Size 2.210 Acres
Property Description
Welcome to this modern mountain home situated on a 2+ acre enchanted forest setting in Clearview. Spacious, bright & completely updated kitchen w/eating island, SS appliances plus wine & coffee bars. Formal living rm w/vaulted wood ceilings & stone fireplace w/gas insert. Laundry w/sink & storage. Office nook or bonus area at top of stairs. Oversized master bedroom w/private bath. White oak floors throughout main living areas. A/C. Large covered deck, firepit area, rainbow play structure, sports court, and above ground pool. Detached 20x20 unfinished shell-electrical & plumbing roughed in-use unfinished or finish as ADU, office, workout space, etc. Wood shed storage, RV parking & space for your toys. Northshore Schools. Easy access to Hwy 9
Location
State WA
County Snohomish
Area 610 - Southeast Snohom
Rooms
Basement None
Interior
Interior Features Forced Air, Central A/C, Ceramic Tile, Hardwood, Wall to Wall Carpet, Second Kitchen, Wired for Generator, Bath Off Primary, Ceiling Fan(s), Double Pane/Storm Window, Dining Room, French Doors, Loft, Skylight(s), Vaulted Ceiling(s), Walk-In Closet(s), Water Heater
Flooring Ceramic Tile, Hardwood, Vinyl, Carpet
Fireplaces Number 2
Fireplace true
Appliance Dishwasher, Disposal, Range/Oven, Refrigerator
Exterior
Exterior Feature Wood
Garage Spaces 2.0
Utilities Available Cable Connected, High Speed Internet, Natural Gas Available, Septic System, Natural Gas Connected
Amenities Available Athletic Court, Cable TV, Deck, Fenced-Partially, Gas Available, High Speed Internet, Outbuildings, Patio, RV Parking, Sprinkler System
Waterfront No
View Y/N Yes
View Territorial
Roof Type Composition
Garage Yes
Building
Lot Description Dead End Street, Paved, Secluded
Story Two
Sewer Septic Tank
Water Public
New Construction No
Schools
School District Northshore
Others
Senior Community No
Acceptable Financing Cash Out, Conventional, FHA, VA Loan
Listing Terms Cash Out, Conventional, FHA, VA Loan
Read Less

"Three Trees" icon indicates a listing provided courtesy of NWMLS.
GET MORE INFORMATION





