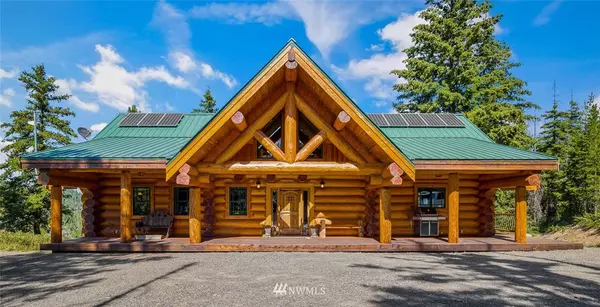Bought with Marketplace Sotheby's Int Rty
For more information regarding the value of a property, please contact us for a free consultation.
15 & 25 Blewett Ridge DR Peshastin, WA 98847
Want to know what your home might be worth? Contact us for a FREE valuation!

Our team is ready to help you sell your home for the highest possible price ASAP
Key Details
Sold Price $1,995,000
Property Type Single Family Home
Sub Type Residential
Listing Status Sold
Purchase Type For Sale
Square Footage 4,326 sqft
Price per Sqft $461
Subdivision Blewett
MLS Listing ID 1811085
Sold Date 11/12/21
Style 17 - 1 1/2 Stry w/Bsmt
Bedrooms 5
Full Baths 1
Year Built 2006
Annual Tax Amount $7,479
Lot Size 10.420 Acres
Property Description
Adventure abounds in this custom log home sited on 10 acres. Incredible craftsmanship & classical design elements are complemented by modern amenities. Five bedrooms afford space to comfortably entertain while custom finishes—including masterful stone fireplace, saddle barstools, & antique gas range—spark conversation. Backing 4,000 acres of forest land, enjoy an off-the-grid lifestyle with generator & solar system, powering entire estate for true seclusion. Two shops—60x40’ & 20x30’—each with 20’ overhangs provide storage for toys. Thoughtfully positioned in a historical town & suited for ease to live/work/play through any season, enjoy local skiing, snowmobiling, fishing, water rafting, boating & hiking. Snowcat included.
Location
State WA
County Chelan
Area 972 - Leavenworth
Rooms
Basement Daylight, Finished
Main Level Bedrooms 1
Interior
Interior Features Forced Air, Ceramic Tile, Hardwood, Wall to Wall Carpet, Wired for Generator, Bath Off Primary, Ceiling Fan(s), Double Pane/Storm Window, Dining Room, French Doors, Security System, Vaulted Ceiling(s), Walk-In Closet(s), Water Heater
Flooring Ceramic Tile, Hardwood, Carpet
Fireplaces Number 2
Fireplace true
Appliance Dishwasher, Dryer, Microwave, Range/Oven, Refrigerator, See Remarks, Washer
Exterior
Exterior Feature Log
Garage Spaces 4.0
Utilities Available High Speed Internet, Propane, Septic System, Propane, Solar, Wood, Individual Well
Amenities Available Deck, Gated Entry, High Speed Internet, Propane, Shop
Waterfront No
View Y/N Yes
View Mountain(s)
Roof Type Metal
Garage Yes
Building
Lot Description Paved, Secluded
Sewer Septic Tank
Water Individual Well
New Construction No
Schools
Elementary Schools Vale Elem
Middle Schools Cashmere Mid
High Schools Cashmere High
School District Cashmere
Others
Senior Community No
Acceptable Financing Cash Out, Conventional
Listing Terms Cash Out, Conventional
Read Less

"Three Trees" icon indicates a listing provided courtesy of NWMLS.
GET MORE INFORMATION





